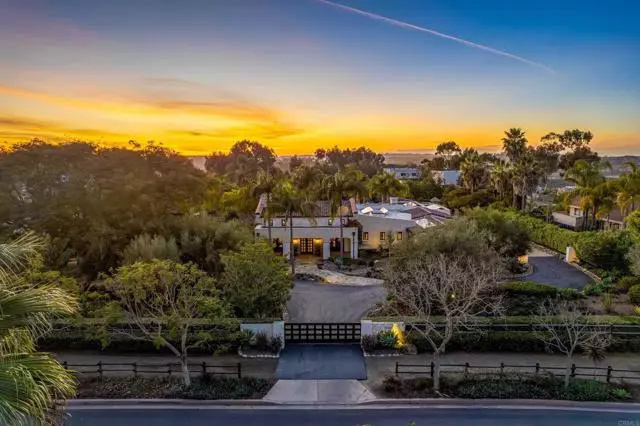$5,800,000
$5,850,000
0.9%For more information regarding the value of a property, please contact us for a free consultation.
5 Beds
5.5 Baths
6,304 SqFt
SOLD DATE : 03/29/2024
Key Details
Sold Price $5,800,000
Property Type Single Family Home
Sub Type Single Family Residence
Listing Status Sold
Purchase Type For Sale
Square Footage 6,304 sqft
Price per Sqft $920
MLS Listing ID CRNDP2400964
Sold Date 03/29/24
Bedrooms 5
Full Baths 5
Half Baths 1
HOA Y/N No
Year Built 2006
Lot Size 1.320 Acres
Acres 1.32
Property Description
Nestled within the serene Del Mar Mesa neighborhood, 12446 Del Vino Court stands as a testament to luxury living fused with traditional Spanish elegance. This custom estate sprawls across approximately 1.3 acres, offering a harmonious blend of sophisticated design and modern comfort. The heart of this magnificent property is the 5,728 square foot main residence, a single-level masterpiece showcasing authentic Spanish architectural influences. Its inviting great room, crowned with vaulted ceilings accented by wooden beams, centers around a dramatic fireplace, creating an ambiance of warmth and grandeur. The home's floor plan masterfully balances private and communal spaces, featuring five bedrooms. Complementing the main residence is a charming 576 square foot detached casita, offering additional space for guests or multi-generational living. Culinary enthusiasts will be drawn to the gourmet kitchen, equipped with top-of-the-line Viking appliances and a state-of-the-art built-in Miele coffee and espresso system. The kitchen also features a unique prep or culinary kitchen, ensuring the main areas remain pristine during entertaining. This space, along with the adjoining family room, opens seamlessly to covered loggias and entertainment areas, epitomizing the coveted indoor-outdoor C
Location
State CA
County San Diego
Area Listing
Zoning R-1:
Rooms
Other Rooms Guest House
Interior
Interior Features Den, Office, Pantry
Heating Central
Cooling Ceiling Fan(s), Central Air
Flooring Wood
Fireplaces Type Family Room, Living Room, Two-Way
Fireplace Yes
Appliance Dishwasher, Double Oven, Disposal, Gas Range, Range, Refrigerator, Gas Water Heater
Laundry Laundry Room, Other
Exterior
Exterior Feature Backyard, Garden, Back Yard, Other
Garage Spaces 4.0
Pool In Ground, Spa
View Y/N true
View Pasture, Trees/Woods, Other
Handicap Access Other
Total Parking Spaces 14
Private Pool true
Building
Story 1
Foundation Concrete Perimeter
Water Public
Architectural Style Spanish
Level or Stories One Story
New Construction No
Schools
School District San Dieguito Union High
Others
Tax ID 3080207300
Read Less Info
Want to know what your home might be worth? Contact us for a FREE valuation!

Our team is ready to help you sell your home for the highest possible price ASAP

© 2024 BEAR, CCAR, bridgeMLS. This information is deemed reliable but not verified or guaranteed. This information is being provided by the Bay East MLS or Contra Costa MLS or bridgeMLS. The listings presented here may or may not be listed by the Broker/Agent operating this website.
Bought with IsabelAlvarez

"My job is to find and attract mastery-based agents to the office, protect the culture, and make sure everyone is happy! "

