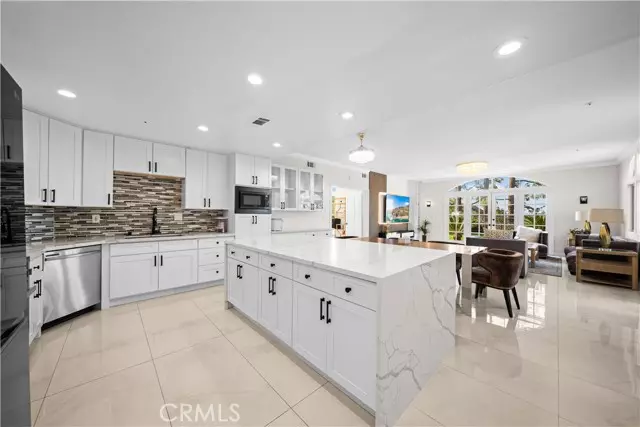$2,600,000
$2,888,800
10.0%For more information regarding the value of a property, please contact us for a free consultation.
5 Beds
7 Baths
6,448 SqFt
SOLD DATE : 05/06/2024
Key Details
Sold Price $2,600,000
Property Type Single Family Home
Sub Type Single Family Residence
Listing Status Sold
Purchase Type For Sale
Square Footage 6,448 sqft
Price per Sqft $403
MLS Listing ID CROC24014882
Sold Date 05/06/24
Bedrooms 5
Full Baths 7
HOA Y/N No
Year Built 1994
Lot Size 1.960 Acres
Acres 1.96
Property Description
Presenting 1975 Chota - this Grand Estate on 1.96 acres lot in La Habra Heights. A sophisticated and modern two-level single family house in the popular city of La Habra Heights. You will have a private and long driveway leads to your own gated custom design home with the beautiful city and mountain view. This gorgeous home features 5 bedrooms, 7 bathrooms, 3-car garage with 6,448 square feet. This home recent remodeling interior and exterior, which features open, double door entry leads to a large family room that opens to a upgraded side yard which has an amazing mountain views. First floor has the full formal kitchen, Primary suite, utility room, and workshop with the upgraded side yard. A beautiful wood staircase leads to the 2nd Floor facing with chandelier. Elegant glass ceiling just like an art from an Architect. This floor plan is perfect for big families, great design combined functional and practical, The upstairs loft is bright and opens to a large family room with a full bar, perfect for gathering. The Primary bedroom has a separate balcony with a view and connects to the study/den. Each of the three bedroom suites have private bathrooms and walk-in closets. The long trail in the back of the property leads to your own private garden. Brand new front landscaping with M
Location
State CA
County Los Angeles
Area Listing
Zoning LHRA
Interior
Interior Features In-Law Floorplan, Kitchen/Family Combo, Library, Pantry
Heating Central
Cooling Ceiling Fan(s), Central Air
Flooring Tile, Wood
Fireplaces Type Family Room, Living Room
Fireplace Yes
Appliance Dishwasher, Disposal, Gas Range, Microwave, Refrigerator, Gas Water Heater
Laundry Laundry Room, Inside
Exterior
Exterior Feature Backyard, Garden, Back Yard, Front Yard
Garage Spaces 3.0
Pool None
Utilities Available Other Water/Sewer, Natural Gas Connected
View Y/N true
View City Lights, Hills, Mountain(s), Valley, Trees/Woods
Handicap Access Other
Total Parking Spaces 3
Private Pool false
Building
Lot Description Other, Landscape Misc
Story 2
Water Public, Other
Level or Stories Two Story
New Construction No
Schools
School District Fullerton Joint Union High
Others
Tax ID 8267034012
Read Less Info
Want to know what your home might be worth? Contact us for a FREE valuation!

Our team is ready to help you sell your home for the highest possible price ASAP

© 2024 BEAR, CCAR, bridgeMLS. This information is deemed reliable but not verified or guaranteed. This information is being provided by the Bay East MLS or Contra Costa MLS or bridgeMLS. The listings presented here may or may not be listed by the Broker/Agent operating this website.
Bought with DaweiZhang

"My job is to find and attract mastery-based agents to the office, protect the culture, and make sure everyone is happy! "

