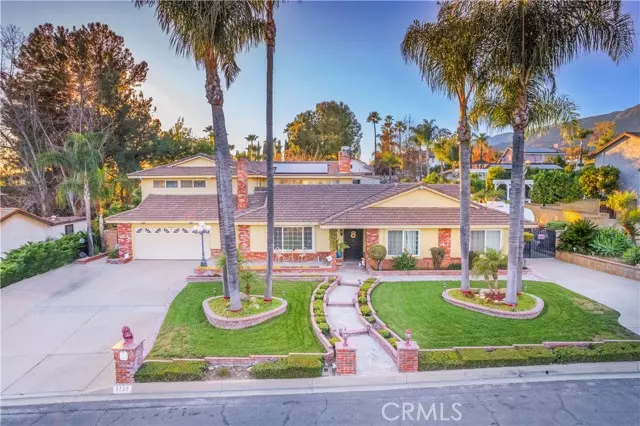$1,360,000
$1,380,000
1.4%For more information regarding the value of a property, please contact us for a free consultation.
7 Beds
5 Baths
4,416 SqFt
SOLD DATE : 05/16/2024
Key Details
Sold Price $1,360,000
Property Type Single Family Home
Sub Type Single Family Residence
Listing Status Sold
Purchase Type For Sale
Square Footage 4,416 sqft
Price per Sqft $307
MLS Listing ID CRCV24016654
Sold Date 05/16/24
Bedrooms 7
Full Baths 5
HOA Y/N No
Year Built 1977
Lot Size 0.458 Acres
Acres 0.458
Property Description
This is a perfect home for multi-generational living and it located in the Highly Sought After Peaceful Area of Alta Loma with Mountain View. It Features 6 bedrooms, 5 bathrooms + huge bonus room. (total 3 master suites). Living room with fireplace. Upgraded kitchen with corian counters tops, custom cabinets and opens to the dining room and large family room with fireplace. It is perfect for entertaining. The second level features a huge master suite with jetted tub and sauna shower. Next to the master suite there is a bonus room could be use for gym or office. Upstairs private deck that overlooks the huge all flat backyard and the absolutely amazing mountain Views. 2 master suite, plus 3 bedrooms and additional kitchen are located downstairs for convenience of in-laws or can be used as rental or extended family. The backyard has a resort-like with saltwater pool, waterfalls, rock slide, spa, fruit trees and large custom built storage shed. It also room for an ADU or sports court. The possibilities are endless! Close to Victoria Garden's Shops and Restaurants, hike trails and parks. This is horse property and is adjacent to the bridal path that runs through the area and trotting distance to Heritage Park. Furthermore, this home is walking distance to the very prestigious and high
Location
State CA
County San Bernardino
Area Listing
Interior
Interior Features Bonus/Plus Room, Family Room, Kitchen/Family Combo, Storage, Stone Counters, Pantry
Heating Central
Cooling Ceiling Fan(s), Central Air, Zoned
Flooring Carpet, Laminate, Tile, Wood
Fireplaces Type Family Room, Living Room
Fireplace Yes
Window Features Double Pane Windows
Appliance Dishwasher, Double Oven, Disposal, Gas Range, Microwave, Trash Compactor
Laundry Gas Dryer Hookup, In Garage
Exterior
Exterior Feature Backyard, Back Yard, Sprinklers Automatic
Garage Spaces 2.0
Pool In Ground, Spa
View Y/N true
View Mountain(s)
Total Parking Spaces 2
Private Pool true
Building
Lot Description Secluded, Flag Lot
Story 2
Sewer Public Sewer
Water Public
Level or Stories Two Story
New Construction No
Schools
School District Chaffey Joint Union High
Others
Tax ID 1062031320000
Read Less Info
Want to know what your home might be worth? Contact us for a FREE valuation!

Our team is ready to help you sell your home for the highest possible price ASAP

© 2024 BEAR, CCAR, bridgeMLS. This information is deemed reliable but not verified or guaranteed. This information is being provided by the Bay East MLS or Contra Costa MLS or bridgeMLS. The listings presented here may or may not be listed by the Broker/Agent operating this website.
Bought with JennyXu

"My job is to find and attract mastery-based agents to the office, protect the culture, and make sure everyone is happy! "

