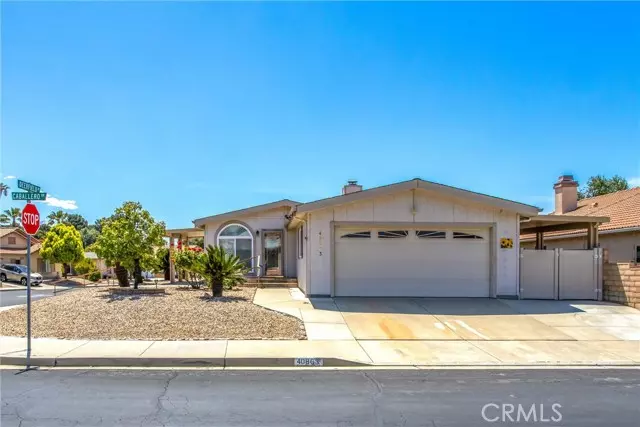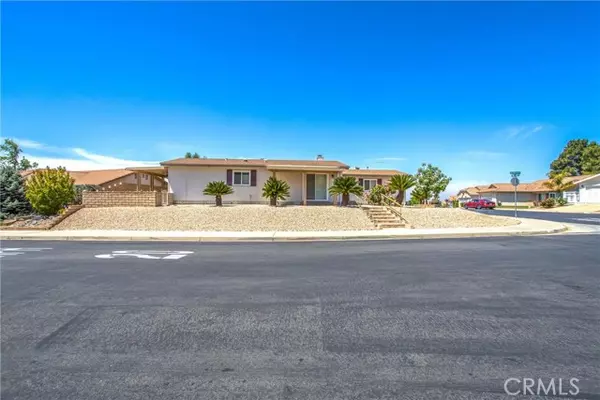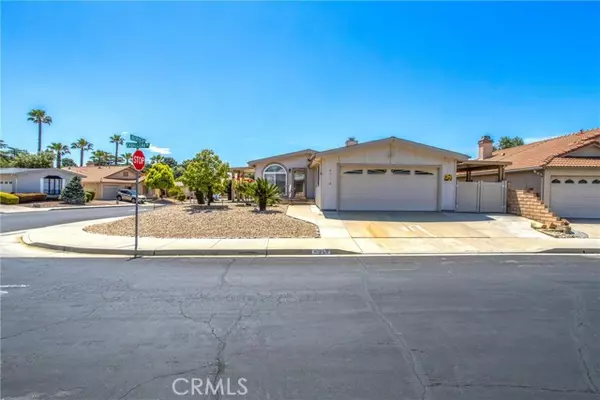$347,000
$360,000
3.6%For more information regarding the value of a property, please contact us for a free consultation.
2 Beds
2 Baths
1,440 SqFt
SOLD DATE : 07/18/2024
Key Details
Sold Price $347,000
Property Type Manufactured Home
Sub Type Manufactured Home
Listing Status Sold
Purchase Type For Sale
Square Footage 1,440 sqft
Price per Sqft $240
MLS Listing ID CREV24095553
Sold Date 07/18/24
Bedrooms 2
Full Baths 2
HOA Fees $215/mo
HOA Y/N Yes
Year Built 1989
Lot Size 5,227 Sqft
Acres 0.12
Property Description
Introducing the latest offering in the market, the prestigious Highland Springs Country Club greets you with open arms. This active 55+ community boasts a desirable two-bedroom, two-bathroom layout. The residence provides open living space, perfect for those who enjoy a leisure lifestyle. the completely upgraded well-maintained interior exudes comfort and elegance. Some of the upgrades include complete kitchen remodel with new sinks , counter tops, cherry wood self closing cabinets, Samsung professional chef stove with double ovens, hood, dishwasher, and disposal. Added pantry with pull out shelves. Primary bedroom includes walk-in closet, enlarged En-suite with new shower, 5"x36" soaking tub, double vanity sink rainfall hardware and premium tiling. Tankless water heater, Nest thermostat, and so much more. Please see attachment for complete list of selling points and upgrades. Positioned in a prime location, this community offers a plethora of amenities covered by the low HOA fees. including unlimited access to 9 hole golf course, pool, Pickleball courts, tennis facilities, and a relaxing Jacuzzi.
Location
State CA
County Riverside
Area Listing
Interior
Interior Features Family Room, Kitchen/Family Combo, Storage, Stone Counters, Updated Kitchen
Heating Central, Fireplace(s)
Cooling Ceiling Fan(s), Central Air
Flooring Laminate, Tile, Carpet
Fireplaces Type Living Room
Fireplace Yes
Window Features Double Pane Windows
Appliance Double Oven, Disposal, Gas Range, Range, Free-Standing Range, Self Cleaning Oven, Tankless Water Heater
Laundry Laundry Room, Other, Inside
Exterior
Exterior Feature Lighting, Other
Garage Spaces 2.0
Pool Spa
Utilities Available Sewer Connected, Cable Available, Natural Gas Connected
View Y/N true
View Mountain(s), Other
Handicap Access None
Total Parking Spaces 5
Private Pool false
Building
Lot Description Street Light(s)
Story 1
Foundation Block, Earthquake Braced
Sewer Public Sewer
Water Public
Architectural Style Modern/High Tech
Level or Stories One Story
New Construction No
Schools
School District Beaumont Unified
Others
Tax ID 402391005
Read Less Info
Want to know what your home might be worth? Contact us for a FREE valuation!

Our team is ready to help you sell your home for the highest possible price ASAP

© 2024 BEAR, CCAR, bridgeMLS. This information is deemed reliable but not verified or guaranteed. This information is being provided by the Bay East MLS or Contra Costa MLS or bridgeMLS. The listings presented here may or may not be listed by the Broker/Agent operating this website.
Bought with AmySandoval

"My job is to find and attract mastery-based agents to the office, protect the culture, and make sure everyone is happy! "






