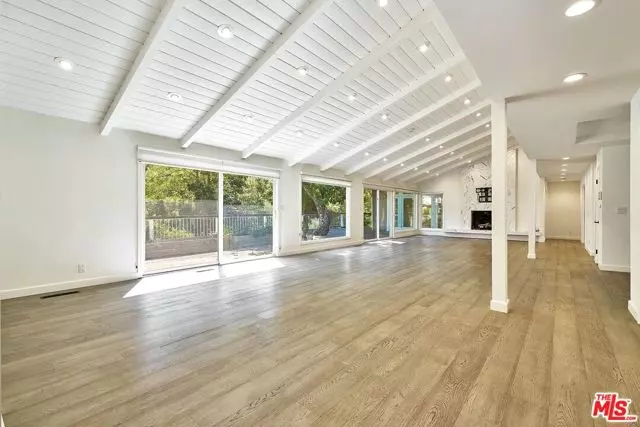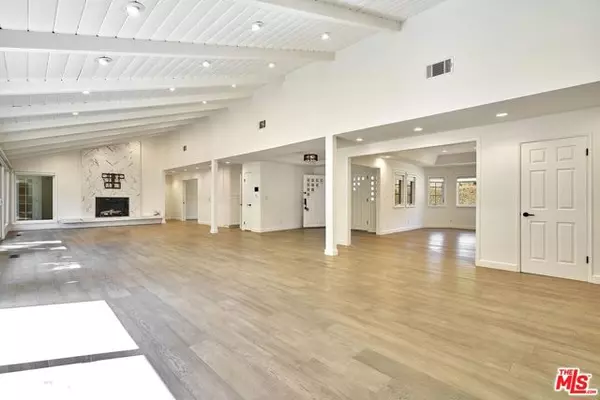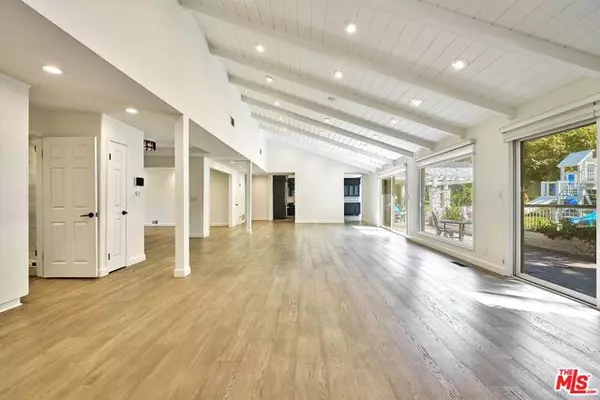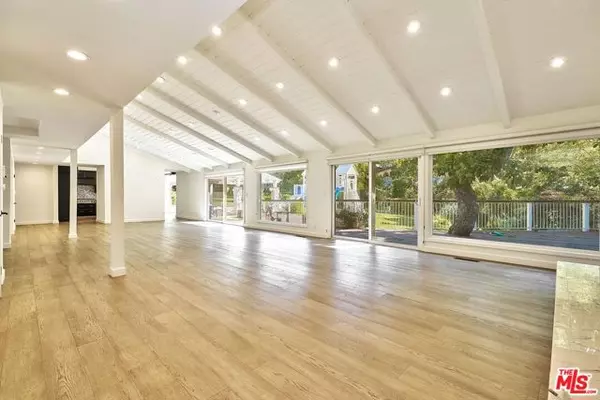$1,625,000
$1,690,000
3.8%For more information regarding the value of a property, please contact us for a free consultation.
4 Beds
3.5 Baths
4,234 SqFt
SOLD DATE : 08/15/2024
Key Details
Sold Price $1,625,000
Property Type Single Family Home
Sub Type Single Family Residence
Listing Status Sold
Purchase Type For Sale
Square Footage 4,234 sqft
Price per Sqft $383
MLS Listing ID CL24381699
Sold Date 08/15/24
Bedrooms 4
Full Baths 3
Half Baths 1
HOA Y/N No
Year Built 1962
Lot Size 0.919 Acres
Acres 0.9189
Property Description
Come into this beautiful single story La Habra Heights home with a 4,234 SF open floor plan on an expansive park like lot that is nearly an acre. 1550 N Walnut Street is a 4 beds / 3.5 baths gem of a house with replaced or installed systems in the past 7 years or less (newer roof, newer plumbing, newer HVACs, newer electrical panel, newer solar panels, and newer power walls). A renovated luxury home boasts a gourmet chef's kitchen with Viking stainless steel appliances, engineered hardwood flooring, a gorgeous master suite, 2 fireplaces, a lush park like backyard with a playground, plenty of storage, and guest and RV parking. Enjoy the sun-filled high ceiling living areas looking through the large set of windows to your backyard deck. The gourmet kitchen is a beauty with quartz countertops and dark brown cabinets featuring an island with a breakfast bar. The kitchen opens to a breakfast area with huge windows and a sliding door looking into the backyard greenery. The grand master retreat with a high sloped ceiling is at the right wing of the house complete with a fireplace, French doors leading onto the backyard deck, and a large walk-in closet. The master bath, which is the size of a bedroom itself features dual vanity sinks, a makeup vanity, a separate tub, an enclosed toilet r
Location
State CA
County Los Angeles
Area Listing
Zoning LHRA
Interior
Interior Features Family Room, Library, Office, Storage, Breakfast Bar, Kitchen Island
Heating Central
Cooling Ceiling Fan(s), Central Air, Other
Flooring Tile
Fireplaces Type Living Room, Wood Burning
Fireplace Yes
Window Features Double Pane Windows,Screens
Appliance Dishwasher, Double Oven, Disposal, Microwave, Range, Refrigerator
Laundry Dryer, Washer, Inside
Exterior
Exterior Feature Backyard, Back Yard, Front Yard, Other
Garage Spaces 2.0
Pool None
Total Parking Spaces 2
Private Pool false
Building
Story 1
Architectural Style Ranch
Level or Stories One Story
New Construction No
Others
Tax ID 8238021017
Read Less Info
Want to know what your home might be worth? Contact us for a FREE valuation!

Our team is ready to help you sell your home for the highest possible price ASAP

© 2024 BEAR, CCAR, bridgeMLS. This information is deemed reliable but not verified or guaranteed. This information is being provided by the Bay East MLS or Contra Costa MLS or bridgeMLS. The listings presented here may or may not be listed by the Broker/Agent operating this website.
Bought with PeggyAldinger

"My job is to find and attract mastery-based agents to the office, protect the culture, and make sure everyone is happy! "






