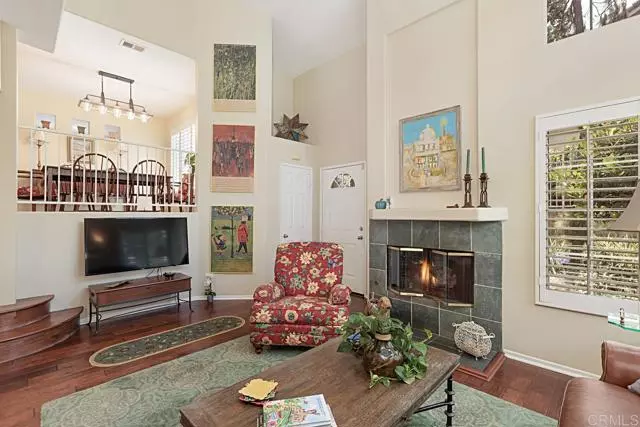$1,358,500
$1,359,000
For more information regarding the value of a property, please contact us for a free consultation.
3 Beds
3 Baths
1,584 SqFt
SOLD DATE : 08/19/2024
Key Details
Sold Price $1,358,500
Property Type Townhouse
Sub Type Townhouse
Listing Status Sold
Purchase Type For Sale
Square Footage 1,584 sqft
Price per Sqft $857
MLS Listing ID CRNDP2406408
Sold Date 08/19/24
Bedrooms 3
Full Baths 3
HOA Fees $435/mo
HOA Y/N Yes
Year Built 1998
Lot Size 0.591 Acres
Acres 0.5907
Property Description
"HOME <3 SWEET HOME!" *WOW Factor 3.0! Serenity Now <3 Welcome: To A Spectacular Crest @ Del Mar Entertaining Townhome, with "Spot On" design elements + upgrades throughout, w/FAB Location, both within complex & in Carmel Valley. Terrific Floorplan consisting of: 3 Spacious Bedrooms + 3 Bathrooms (1 Bedroom + Full Bath Downstairs!) 2nd Bedroom + Full Bath separate from Sanctuary Primary Bedroom/Bath retreat. XXL storage throughout! Travertine, Wood + LVP Floors, Plantation Shutters, Chef's Kitchen w/Walk In Pantry, Granite Countertops + Eat @ Granite Bar Counter + Stainless Appliances (LG Fridge, Whirlpool Double Oven, Frigidaire 4 Gas Burner Stovetop, Whirlpool Microwave), Sweet Family Room off Kitchen + Separate Dining Room + Entertaining Upper Balcony. Spacious Ceilings in LR + Primary Bedroom, Ceiling fans, Custom Light Fixtures + Recessed Lighting, Gas Fireplace + Newer HVAC System. AC + Tankless Water Heater! Full Size Washer + Dryer. Natural Light + Sunset Skies thru tall LR windows. WOW! 2 Car Attached Garage w/tons of addt'l storage. Resort Style Community Pool + Gym, EZ Accessibility to the 5 Freeway + EPIC Beaches + the Village + Plaza in Del Mar. Entertaining Property for Family + Friends + Pet Friendly complex w/FAB walkability to the Carmel Valley Rec Center. Stone'
Location
State CA
County San Diego
Area Listing
Zoning R-1
Interior
Interior Features Breakfast Bar, Stone Counters, Kitchen Island, Pantry, Updated Kitchen
Heating Forced Air, Central, Fireplace(s)
Cooling Ceiling Fan(s), Central Air
Flooring Tile, Vinyl, Carpet, Wood
Fireplaces Type Gas, Living Room
Fireplace Yes
Appliance Dishwasher, Disposal, Gas Range, Microwave, Range, Refrigerator, Self Cleaning Oven, Tankless Water Heater
Laundry Dryer, Laundry Closet, Washer
Exterior
Exterior Feature Lighting
Garage Spaces 2.0
Pool In Ground, Spa, Fenced
Utilities Available Cable Available
View Y/N true
View Other
Total Parking Spaces 2
Private Pool false
Building
Lot Description Street Light(s), Storm Drain
Foundation Concrete Perimeter
Sewer Public Sewer
Architectural Style Spanish
Level or Stories Multi/Split
New Construction No
Schools
School District San Dieguito Union High
Others
Tax ID 3074002401
Read Less Info
Want to know what your home might be worth? Contact us for a FREE valuation!

Our team is ready to help you sell your home for the highest possible price ASAP

© 2024 BEAR, CCAR, bridgeMLS. This information is deemed reliable but not verified or guaranteed. This information is being provided by the Bay East MLS or Contra Costa MLS or bridgeMLS. The listings presented here may or may not be listed by the Broker/Agent operating this website.
Bought with Datashare Cr Don't DeleteDefault Agent

"My job is to find and attract mastery-based agents to the office, protect the culture, and make sure everyone is happy! "

