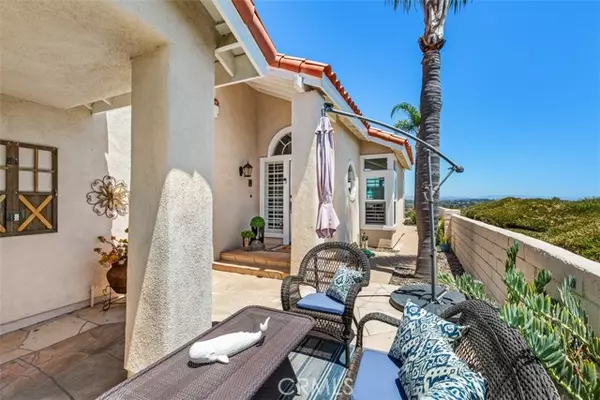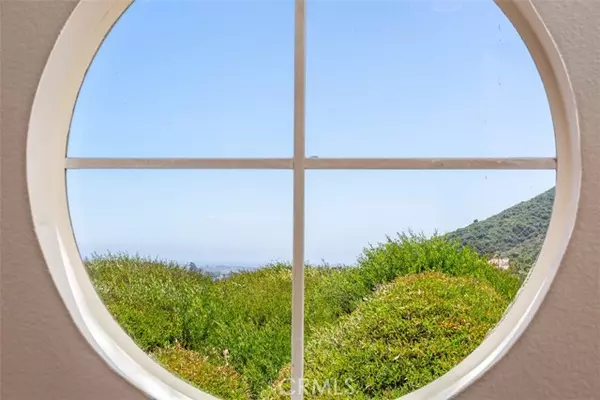$2,000,000
$1,950,000
2.6%For more information regarding the value of a property, please contact us for a free consultation.
4 Beds
2.5 Baths
2,735 SqFt
SOLD DATE : 08/22/2024
Key Details
Sold Price $2,000,000
Property Type Single Family Home
Sub Type Single Family Residence
Listing Status Sold
Purchase Type For Sale
Square Footage 2,735 sqft
Price per Sqft $731
MLS Listing ID CROC24146303
Sold Date 08/22/24
Bedrooms 4
Full Baths 2
Half Baths 1
HOA Fees $185/mo
HOA Y/N Yes
Year Built 1987
Lot Size 5,500 Sqft
Acres 0.1263
Property Description
The moment you walk through the Gated Courtyard into this beautifully maintained home, you will be immediately drawn to the UNOBSTRUCTED PANORAMIC VIEW and Light and Bright Open Floor Plan. Located on a Single Load Street in the Highly Desirable Niguel Summit Paragons Neighborhood, this home boasts of pride in ownership as well as lots of upgrades. Special Features include most Windows Replaced, Updated Kitchen including Cabinet Roll Outs, Custom Drawer Dividers, Newer Gas Cooktop and Double Ovens, Remote controlled River Rock Gas Fireplace, Remote Controlled Window Shades, Re-piped, and a Newer Furnace and A/C System. The Main Floor Bedroom with an adjoining Bath could be used as an Office and a Main Floor Laundry Room adjoins the Attached Direct Entry 3 Car Garage. The Primary Bedroom with a balcony along with the attached Primary Bathroom have Breath Taking Forever VIEWS. Two more Bedrooms and a Bath are on the Upper Level and the larger one could also be used as a Bonus Room. Step out to the Backyard with its Meticulous Professionally Designed and Installed Landscaping with low maintenance Artificial Turf which is also found in the front yard. What a perfect opportunity to Relax, Entertain, or just Enjoy the beautiful VIEW of the MOUNTAINS, VALLEY, EL NIGUEL GOLF COURSE, and
Location
State CA
County Orange
Area Listing
Interior
Interior Features Kitchen/Family Combo, Storage, Breakfast Bar, Breakfast Nook, Tile Counters, Updated Kitchen
Heating Forced Air, Central
Cooling Ceiling Fan(s), Central Air
Flooring Laminate, Tile, Carpet
Fireplaces Type Family Room
Fireplace Yes
Window Features Double Pane Windows,Skylight(s)
Appliance Dishwasher, Double Oven, Disposal, Gas Range, Microwave, Refrigerator
Laundry Dryer, Laundry Room, Washer, Inside
Exterior
Exterior Feature Other
Garage Spaces 3.0
Pool None
View Y/N true
View Golf Course, Hills, Mountain(s), Panoramic, Valley, Ocean
Total Parking Spaces 3
Private Pool false
Building
Lot Description Other, Street Light(s), Landscape Misc, Storm Drain
Story 2
Sewer Public Sewer
Water Public
Architectural Style Mediterranean
Level or Stories Two Story
New Construction No
Schools
School District Capistrano Unified
Others
Tax ID 65631315
Read Less Info
Want to know what your home might be worth? Contact us for a FREE valuation!

Our team is ready to help you sell your home for the highest possible price ASAP

© 2024 BEAR, CCAR, bridgeMLS. This information is deemed reliable but not verified or guaranteed. This information is being provided by the Bay East MLS or Contra Costa MLS or bridgeMLS. The listings presented here may or may not be listed by the Broker/Agent operating this website.
Bought with NicholasHooper

"My job is to find and attract mastery-based agents to the office, protect the culture, and make sure everyone is happy! "






