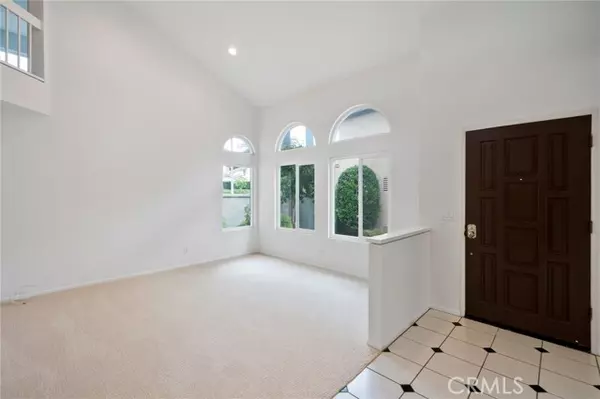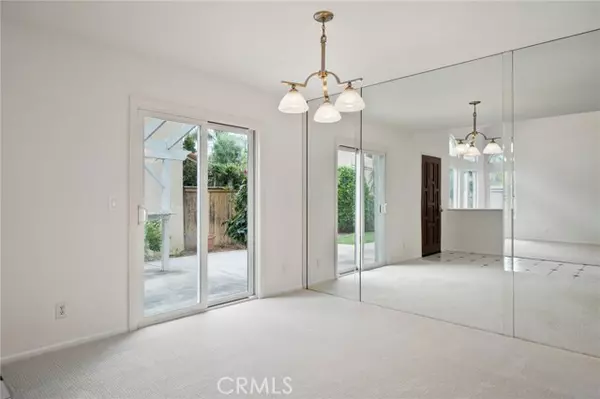$1,350,000
$1,275,000
5.9%For more information regarding the value of a property, please contact us for a free consultation.
4 Beds
2.5 Baths
1,865 SqFt
SOLD DATE : 08/23/2024
Key Details
Sold Price $1,350,000
Property Type Single Family Home
Sub Type Single Family Residence
Listing Status Sold
Purchase Type For Sale
Square Footage 1,865 sqft
Price per Sqft $723
MLS Listing ID CROC24152891
Sold Date 08/23/24
Bedrooms 4
Full Baths 2
Half Baths 1
HOA Fees $90/mo
HOA Y/N Yes
Year Built 1988
Lot Size 4,200 Sqft
Acres 0.0964
Property Description
Nestled in the coveted Rancho Niguel Community, this home offers breathtaking views and a private gated courtyard entry. The fenced wrap-around yard features mature landscaping with no neighbors behind, ensuring privacy and tranquility. The light and bright open floor plan includes vaulted ceilings, formal living and dining rooms, and a family room with a cozy fireplace and serene views through a large picture window. Recent upgrades include brand new carpeting, fresh paint, a new pavers patio, vinyl windows and sliders, and a newer HVAC unit. The open concept kitchen features a nook with slider access to the rear grounds and stunning views. Upstairs, the primary bedroom suite boasts spectacular views, accompanied by three additional secondary bedrooms and a hallway bathroom with dual sinks. Additional highlights include whole-house PEX plumbing repipe and a spacious two-car garage with direct access. Enjoy Rancho Niguel's private resident “The Club†with recreational-focused resort amenities featuring pools, pickleball, tennis, sports courts, racquetball, fitness center, meeting room, grassy picnic areas, and playground. This home is within the award-winning Bergeson Elementary school district, and conveniently located near shopping, and easy access to the 73 toll road and 5
Location
State CA
County Orange
Area Listing
Interior
Interior Features Family Room, Kitchen/Family Combo, Breakfast Nook, Kitchen Island
Heating Central
Cooling Ceiling Fan(s), Central Air
Flooring Tile, Carpet
Fireplaces Type Family Room, Gas
Fireplace Yes
Window Features Double Pane Windows,Screens
Appliance Dishwasher, Disposal, Gas Range, Microwave
Laundry In Garage
Exterior
Exterior Feature Backyard, Back Yard, Front Yard, Sprinklers Automatic, Sprinklers Back, Sprinklers Front, Sprinklers Side, Other
Garage Spaces 2.0
Pool Spa
View Y/N true
View City Lights, Panoramic, Trees/Woods
Total Parking Spaces 2
Private Pool false
Building
Lot Description Zero Lot Line, Landscape Misc
Story 2
Sewer Public Sewer
Water Public
Architectural Style Traditional
Level or Stories Two Story
New Construction No
Schools
School District Capistrano Unified
Others
Tax ID 65454409
Read Less Info
Want to know what your home might be worth? Contact us for a FREE valuation!

Our team is ready to help you sell your home for the highest possible price ASAP

© 2024 BEAR, CCAR, bridgeMLS. This information is deemed reliable but not verified or guaranteed. This information is being provided by the Bay East MLS or Contra Costa MLS or bridgeMLS. The listings presented here may or may not be listed by the Broker/Agent operating this website.
Bought with DawnLeibovitz

"My job is to find and attract mastery-based agents to the office, protect the culture, and make sure everyone is happy! "






