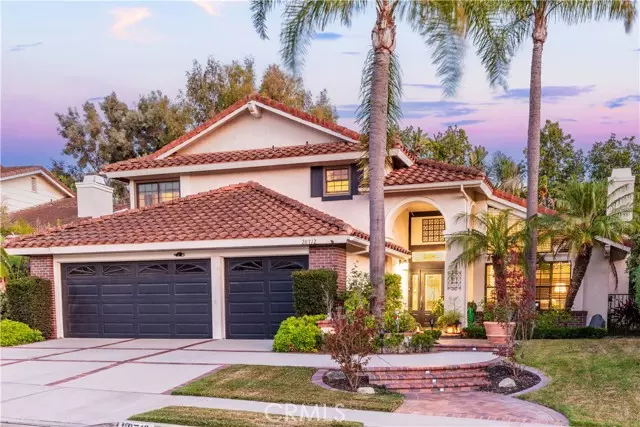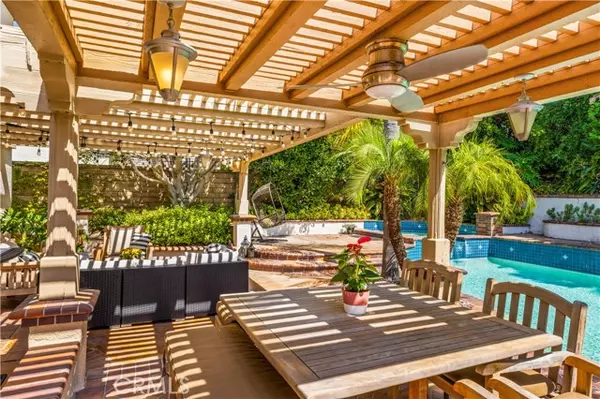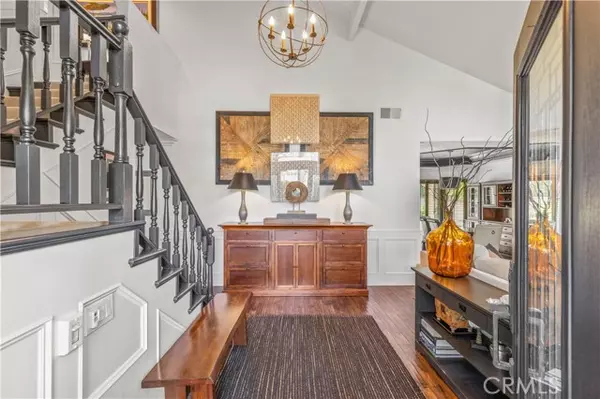$1,888,000
$1,840,000
2.6%For more information regarding the value of a property, please contact us for a free consultation.
4 Beds
2.5 Baths
2,586 SqFt
SOLD DATE : 09/04/2024
Key Details
Sold Price $1,888,000
Property Type Single Family Home
Sub Type Single Family Residence
Listing Status Sold
Purchase Type For Sale
Square Footage 2,586 sqft
Price per Sqft $730
MLS Listing ID CROC24150244
Sold Date 09/04/24
Bedrooms 4
Full Baths 2
Half Baths 1
HOA Fees $140/mo
HOA Y/N Yes
Year Built 1984
Lot Size 8,580 Sqft
Acres 0.197
Property Description
Premiere coastal pool home in Laguna Niguel is extremely private and designed to accommodate all your loved ones' needs. This thoughtfully remodeled 4 bedrooms, 3 bathrooms residence offers the ultimate blend of comfort, elegance and convenience. Upon entering through the custom front doors, you are greeted by a grand entrance with vaulted ceilings, leading to an inviting living room and adjoining delightful dining room complete with fireplace. The first-floor bedroom and bathroom are ideal for an office, guestroom or multi-generational living providing both privacy and flexibility. The spacious open-floor plan, with numerous windows and sliding glass doors, seamlessly connects the family room, dining room, kitchen and backyard creating a wonderful space for entertaining and everyday living. The modern chef’s kitchen features gorgeous quartz countertops, custom cabinetry and an oversized island with seating. The remodeled gourmet kitchen opens to the great room with cozy fireplace and offers views of the secluded pool and serene backyard. Entertainers will delight in the designer touches throughout the home including wainscoting and hardwood flooring that adds warmth and luxury to the main floor living areas. Step outside to the private backyard oasis on an over 8,500 square fo
Location
State CA
County Orange
Area Listing
Interior
Interior Features Family Room, In-Law Floorplan, Kitchen/Family Combo, Office, Storage, Breakfast Bar, Breakfast Nook, Stone Counters, Kitchen Island, Updated Kitchen
Heating Forced Air, Natural Gas
Cooling Ceiling Fan(s), Central Air
Flooring Tile, Carpet, Wood
Fireplaces Type Family Room, Living Room, Other
Fireplace Yes
Window Features Bay Window(s)
Appliance Dishwasher, Disposal, Gas Range, Microwave, Refrigerator
Laundry Gas Dryer Hookup, Laundry Room, Inside
Exterior
Exterior Feature Front Yard, Other
Garage Spaces 3.0
Pool In Ground, Spa
Utilities Available Sewer Connected, Cable Connected, Natural Gas Connected
View Y/N true
View Trees/Woods, Other
Handicap Access None
Total Parking Spaces 6
Private Pool true
Building
Lot Description Other, Landscape Misc, Street Light(s), Storm Drain
Story 2
Foundation Slab
Sewer Public Sewer
Water Public
Level or Stories Two Story
New Construction No
Schools
School District Capistrano Unified
Others
Tax ID 65428206
Read Less Info
Want to know what your home might be worth? Contact us for a FREE valuation!

Our team is ready to help you sell your home for the highest possible price ASAP

© 2024 BEAR, CCAR, bridgeMLS. This information is deemed reliable but not verified or guaranteed. This information is being provided by the Bay East MLS or Contra Costa MLS or bridgeMLS. The listings presented here may or may not be listed by the Broker/Agent operating this website.
Bought with LindaFong

"My job is to find and attract mastery-based agents to the office, protect the culture, and make sure everyone is happy! "






