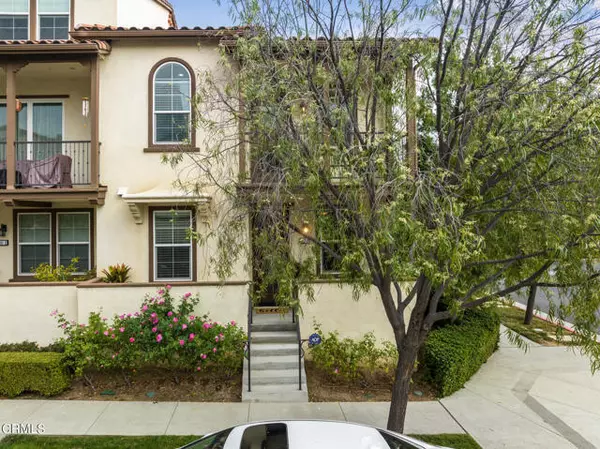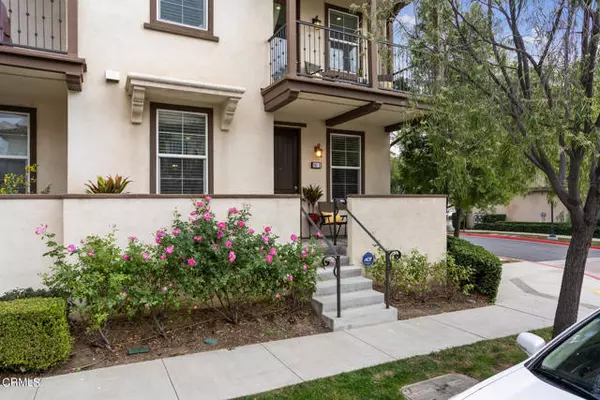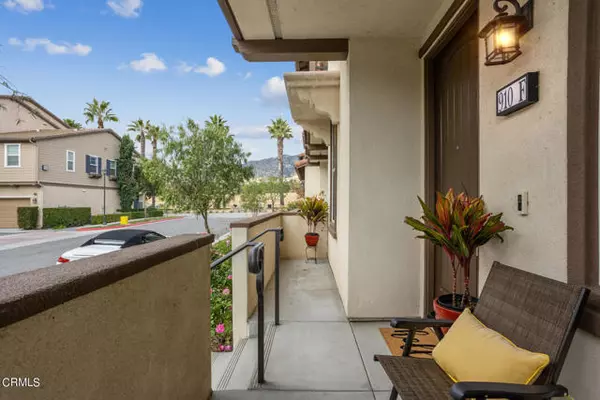$760,000
$699,888
8.6%For more information regarding the value of a property, please contact us for a free consultation.
3 Beds
3 Baths
1,518 SqFt
SOLD DATE : 09/06/2024
Key Details
Sold Price $760,000
Property Type Townhouse
Sub Type Townhouse
Listing Status Sold
Purchase Type For Sale
Square Footage 1,518 sqft
Price per Sqft $500
MLS Listing ID CRP1-18742
Sold Date 09/06/24
Bedrooms 3
Full Baths 3
HOA Fees $353/mo
HOA Y/N Yes
Year Built 2015
Lot Size 10,843 Sqft
Acres 0.2489
Property Description
Welcome home to your private, highly upgraded 3 bedroom corner Retreat! Showcasing large open living, upgraded Chefs kitchen, covered front porch and Master balcony. This select floor plan is perfect for those who enjoy a serene neighborhood and spending leisurely weekends lounging by the pool or hosting BBQs. This 2 story home exemplifies enriched family living!Step into the open floor plan, adorned by dual pane windows with timeless moulding trim. The hardwood is pristine and fills the 1st floor, into the dining area and through the kitchen. Chef's kitchen opens directly into the family room and oversees the dining room. Perfect for the aspiring chef and coffee enthusiast. Featuring stone countertops, upgraded cabinetry, custom pendant lighting, range and double oven and large island and dining room ideal for hosting dinner parties with fam & friends.Walk past the upgraded guest bathroom and 2 car attached garage and head upstairs to the Executive Office nook and Pilates room to the Master Retreat. Master Retreat features a private balcony, perfect for having your morning coffee or dining al fresco enjoying the mountainous sunset views. Head back into voluminous ceilings and luxuriously upgraded contemporary bathroom and walk-in closet. Large Laundry Room, with extra built-in s
Location
State CA
County Los Angeles
Area Listing
Interior
Interior Features Family Room, Stone Counters
Heating Central
Cooling Central Air
Flooring Carpet, Tile, Wood
Fireplaces Type None
Fireplace No
Window Features Double Pane Windows
Appliance Dishwasher, Gas Range, Microwave, Oven, Refrigerator
Laundry Dryer, Gas Dryer Hookup, Laundry Room, Washer
Exterior
Garage Spaces 2.0
Pool Spa
View Y/N true
View Mountain(s)
Total Parking Spaces 2
Private Pool true
Building
Lot Description Street Light(s), Storm Drain
Story 2
Foundation Slab
Sewer Public Sewer
Water Public
Architectural Style Mediterranean, Spanish
Level or Stories Two Story
New Construction No
Others
Tax ID 8625047094
Read Less Info
Want to know what your home might be worth? Contact us for a FREE valuation!

Our team is ready to help you sell your home for the highest possible price ASAP

© 2024 BEAR, CCAR, bridgeMLS. This information is deemed reliable but not verified or guaranteed. This information is being provided by the Bay East MLS or Contra Costa MLS or bridgeMLS. The listings presented here may or may not be listed by the Broker/Agent operating this website.
Bought with AndrewLiu

"My job is to find and attract mastery-based agents to the office, protect the culture, and make sure everyone is happy! "






