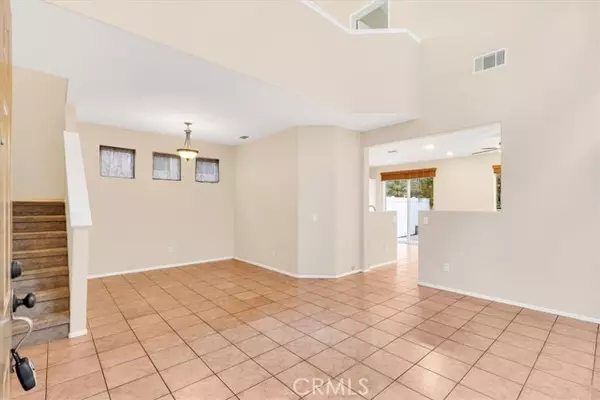$950,000
$950,000
For more information regarding the value of a property, please contact us for a free consultation.
3 Beds
2.5 Baths
1,690 SqFt
SOLD DATE : 09/19/2024
Key Details
Sold Price $950,000
Property Type Single Family Home
Sub Type Single Family Residence
Listing Status Sold
Purchase Type For Sale
Square Footage 1,690 sqft
Price per Sqft $562
MLS Listing ID CROC24130383
Sold Date 09/19/24
Bedrooms 3
Full Baths 2
Half Baths 1
HOA Fees $480/mo
HOA Y/N Yes
Year Built 1996
Lot Size 2,500 Sqft
Acres 0.0574
Property Description
Welcome to this exceptional detached home, offering approximately 1,700 sq. ft. of living space and an attached 2-car garage, all at an incredible price! This charming residence features 3 spacious bedrooms, 2.5 baths, and a large open loft. The family room, complete with a cozy fireplace, is conveniently located right off the kitchen, which also includes a breakfast nook. For more formal occasions, enjoy the separate dining room and a spacious living room. Built in 1996, this well-maintained home boasts a low-maintenance backyard patio accessible directly from the kitchen. Located in the desirable Del Prado community, residents can take advantage of two large swimming pools, two spas, greenbelts, and a fun tot lot for the kids. The HOA includes water and trash services, and home insurance. The home includes a direct access 2-car garage, with all bedrooms situated upstairs. The kitchen is upgraded with granite countertops and an island, and the home has been recently refreshed with newer carpet and paint. The entire home has been re-piped with PEX. The excellent location is within walking distance of restaurants, a movie theater, shopping, and the highly-rated Marian Bergeson Elementary School. Enjoy easy access to the 5 freeway, 73 toll road, hiking and biking trails, and some o
Location
State CA
County Orange
Area Listing
Interior
Interior Features Bonus/Plus Room, Den, Family Room, Kitchen/Family Combo, Office, Storage, Breakfast Bar, Stone Counters, Kitchen Island, Pantry, Updated Kitchen
Heating Forced Air, Central, Fireplace(s)
Cooling Ceiling Fan(s), Central Air
Flooring Vinyl, Wood
Fireplaces Type Family Room, Gas
Fireplace Yes
Appliance Dishwasher, Disposal, Gas Range, Microwave, Free-Standing Range, Refrigerator, Gas Water Heater
Laundry Gas Dryer Hookup, In Garage, Other
Exterior
Exterior Feature Sprinklers Back, Sprinklers Side, Other
Garage Spaces 2.0
Pool Spa, Fenced
Utilities Available Sewer Connected, Cable Available
View Y/N true
View Greenbelt, Hills, Mountain(s), Valley, Trees/Woods, Other
Handicap Access None
Total Parking Spaces 2
Private Pool false
Building
Lot Description Street Light(s), Storm Drain
Story 2
Foundation Slab
Sewer Public Sewer
Water Public
Architectural Style Mediterranean
Level or Stories Two Story
New Construction No
Schools
School District Capistrano Unified
Others
Tax ID 93930259
Read Less Info
Want to know what your home might be worth? Contact us for a FREE valuation!

Our team is ready to help you sell your home for the highest possible price ASAP

© 2024 BEAR, CCAR, bridgeMLS. This information is deemed reliable but not verified or guaranteed. This information is being provided by the Bay East MLS or Contra Costa MLS or bridgeMLS. The listings presented here may or may not be listed by the Broker/Agent operating this website.
Bought with Datashare Cr Don't DeleteDefault Agent

"My job is to find and attract mastery-based agents to the office, protect the culture, and make sure everyone is happy! "






