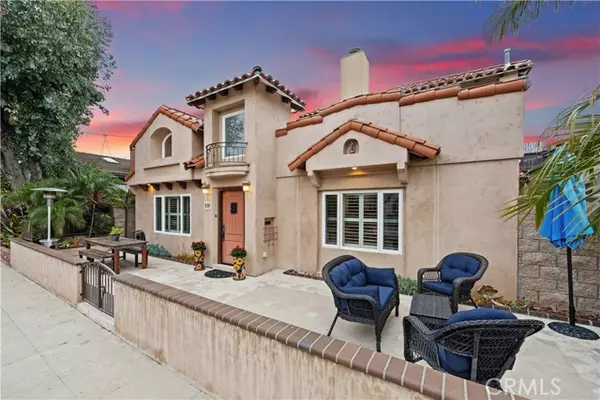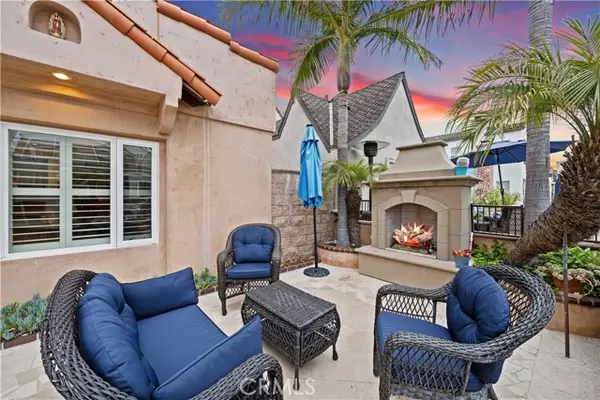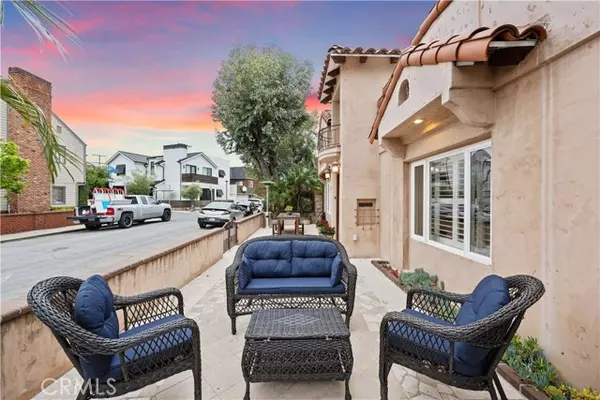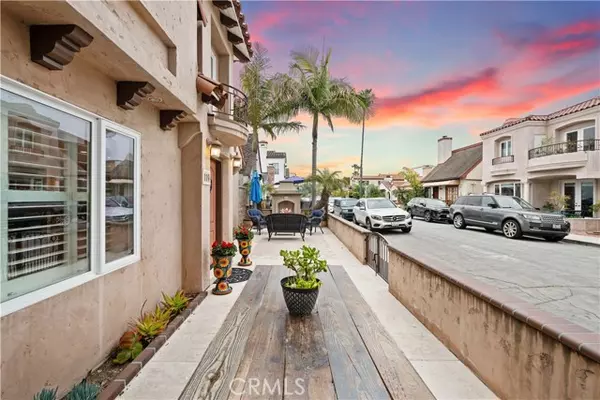$2,100,000
$2,150,000
2.3%For more information regarding the value of a property, please contact us for a free consultation.
5 Beds
3.5 Baths
2,840 SqFt
SOLD DATE : 09/13/2024
Key Details
Sold Price $2,100,000
Property Type Single Family Home
Sub Type Single Family Residence
Listing Status Sold
Purchase Type For Sale
Square Footage 2,840 sqft
Price per Sqft $739
MLS Listing ID CRPW24075045
Sold Date 09/13/24
Bedrooms 5
Full Baths 3
Half Baths 1
HOA Y/N No
Year Built 1952
Lot Size 3,624 Sqft
Acres 0.0832
Property Description
Welcome to Naples Island and a beautifully appointed Custom Built Tuscan Mediterranean Home, located very close to Rivo Alto Canal. This 5 Bedroom and 4 Bath Home is a spacious, 2840 square foot, Two Story on a Lot and a Half property which is a 3634 square Foot. Enter pass a inviting 45 foot wide front patio complete with a gas fireplace and outdoor dining area. Once inside you enjoy the open floorplan with a Gourmet Chefs Kitchen to the left, complete with vaulted two story ceilings and dining area. This Custom Kitchen has a spacious center Island and breakfast counter bar which seats four. This custom kitchen features Stainless Steel Appliances and prep sink, which make it a perfect set up for entertaining. This Kitchen opens to the Formal Living Room which has built-in wood cabinetry and Entertainment center, travertine flooring and a beautiful gas fireplace, crown moldings and raised ceilings and fan. Walk through the solid core wood door into the hall to get to two more Bedrooms, one with an on-suite tile and travertine bath, complete with a roll in shower, and the perfect guest suite, w/ French Doors to the backyard. The open Den area is also on the first floor and you can access the amazing and spacious backyard. This yard is complete with a fireplace and a impressive wat
Location
State CA
County Los Angeles
Area Listing
Zoning LBR1
Interior
Interior Features Kitchen/Family Combo, Office, Storage, Breakfast Bar, Stone Counters, Tile Counters, Kitchen Island, Updated Kitchen
Heating Forced Air, Central, Fireplace(s)
Cooling Ceiling Fan(s), Central Air, Zoned, Other
Flooring Tile, Wood
Fireplaces Type Living Room, Other
Fireplace Yes
Window Features Skylight(s)
Appliance Dishwasher, Electric Range, Disposal, Microwave, Free-Standing Range, Refrigerator, Gas Water Heater
Laundry Gas Dryer Hookup, In Garage, Other
Exterior
Exterior Feature Lighting, Backyard, Back Yard, Front Yard, Other
Garage Spaces 2.0
Pool None
Utilities Available Sewer Connected, Natural Gas Connected
View Y/N true
View Panoramic, Other
Handicap Access Other, Accessible Doors
Total Parking Spaces 2
Private Pool false
Building
Lot Description Other, Street Light(s), Landscape Misc
Story 2
Foundation Slab
Sewer Public Sewer
Water Public
Architectural Style Custom, Mediterranean
Level or Stories Two Story
New Construction No
Schools
School District Long Beach Unified
Others
Tax ID 7243010029
Read Less Info
Want to know what your home might be worth? Contact us for a FREE valuation!

Our team is ready to help you sell your home for the highest possible price ASAP

© 2024 BEAR, CCAR, bridgeMLS. This information is deemed reliable but not verified or guaranteed. This information is being provided by the Bay East MLS or Contra Costa MLS or bridgeMLS. The listings presented here may or may not be listed by the Broker/Agent operating this website.
Bought with GeneralNonmember

"My job is to find and attract mastery-based agents to the office, protect the culture, and make sure everyone is happy! "






