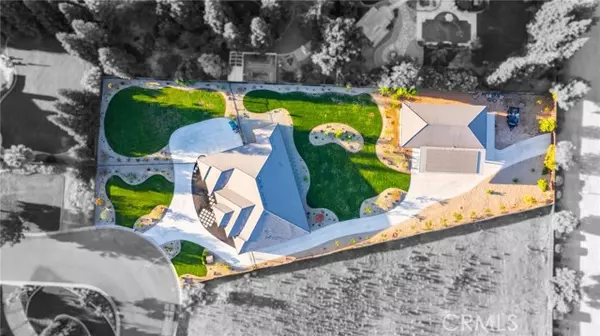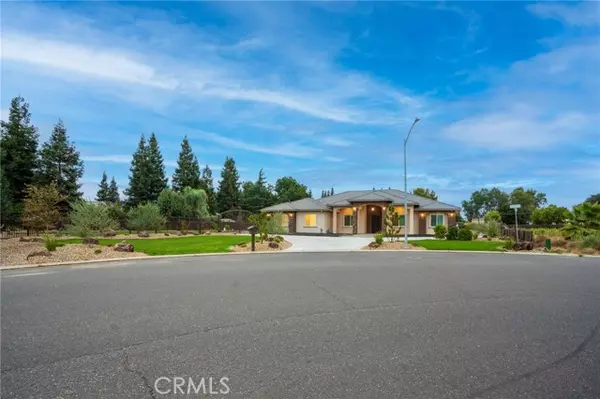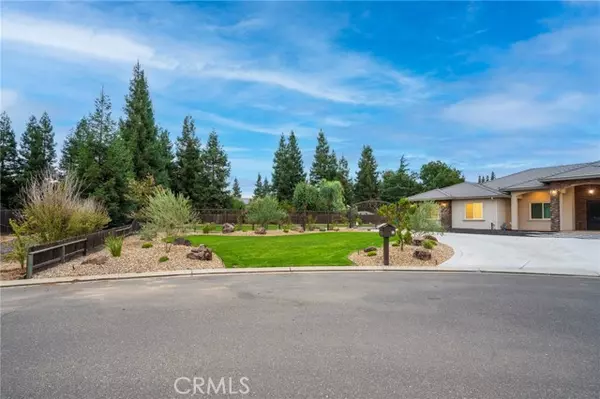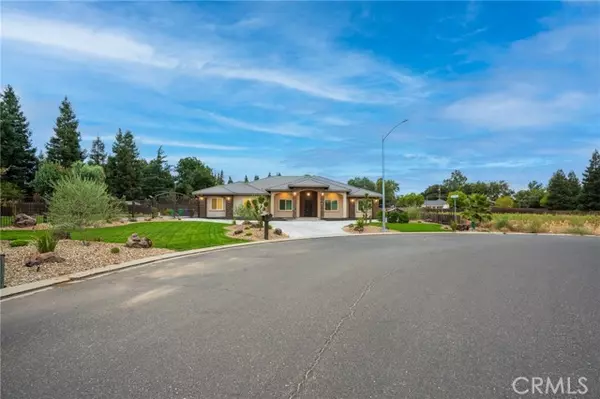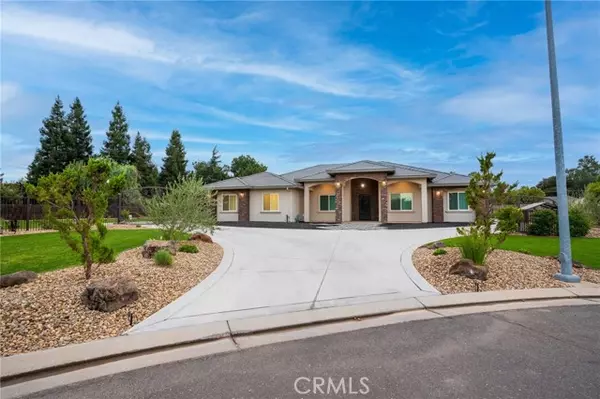$1,200,000
$1,300,000
7.7%For more information regarding the value of a property, please contact us for a free consultation.
4 Beds
3.5 Baths
2,930 SqFt
SOLD DATE : 09/19/2024
Key Details
Sold Price $1,200,000
Property Type Single Family Home
Sub Type Single Family Residence
Listing Status Sold
Purchase Type For Sale
Square Footage 2,930 sqft
Price per Sqft $409
MLS Listing ID CRMC24175822
Sold Date 09/19/24
Bedrooms 4
Full Baths 3
Half Baths 1
HOA Y/N No
Year Built 2021
Lot Size 1.042 Acres
Acres 1.0416
Property Description
Prestigiously tucked in the desirable McSwain community, The Willow Crest Estates welcomes you to this breathtaking property! Offering truly custom and elegant quality finishes throughout. This exceptional home welcomes you with 10' ceilings showcasing elegant crown moldings, coffered and tray ceiling details, smooth level 5 drywall finish and elegant archways, porcelain tile flooring throughout and so much more. Living room features gorgeous fireplace among the built in entertainment center. Kitchen is a chef's dream boasting modern Decor brand appliances, shaker style stain grade solid wood cabinetry, granite countertops, pot filler, undermount cabinet lighting, and large walk in pantry with custom cabinetry and more gorgeous granite counters. Heavenly master suite offers abundant space with private exterior door to side yard. Not 1 but 2 massive walk-in closets and master bathroom is a showstopper featuring dual vanity sinks, built in cabinetry and bench with matching granite slabs, curb-less walk in shower featuring marble stone, custom archway and glass door. Other home features include flexible space for formal dining or secondary living room, guest suite offers walk in closet and private bathroom with matching quality finishes and jetted jacuzzi tub, 2 additional bedrooms,
Location
State CA
County Merced
Area Listing
Zoning A-R
Interior
Interior Features Den, Family Room, In-Law Floorplan, Kitchen/Family Combo, Workshop, Breakfast Bar, Breakfast Nook, Stone Counters, Pantry
Heating Central, Fireplace(s)
Cooling Ceiling Fan(s), Central Air, Whole House Fan
Flooring Tile
Fireplaces Type Electric, Living Room
Fireplace Yes
Window Features Double Pane Windows,Screens
Appliance Gas Range, Microwave, Refrigerator, Tankless Water Heater
Laundry Laundry Room, Inside, Other
Exterior
Exterior Feature Lighting, Backyard, Back Yard, Front Yard, Sprinklers Automatic, Other
Garage Spaces 3.0
Pool None
Utilities Available Other Water/Sewer, Sewer Connected, Cable Connected, Natural Gas Connected
View Y/N true
View Other
Total Parking Spaces 3
Private Pool false
Building
Lot Description Street Light(s), Landscape Misc
Story 1
Foundation Slab
Sewer Private Sewer
Water Other
Architectural Style Contemporary, Custom, Traditional, Modern/High Tech
Level or Stories One Story
New Construction No
Schools
School District Merced Union High
Others
Tax ID 207280052000
Read Less Info
Want to know what your home might be worth? Contact us for a FREE valuation!

Our team is ready to help you sell your home for the highest possible price ASAP

© 2024 BEAR, CCAR, bridgeMLS. This information is deemed reliable but not verified or guaranteed. This information is being provided by the Bay East MLS or Contra Costa MLS or bridgeMLS. The listings presented here may or may not be listed by the Broker/Agent operating this website.
Bought with TiffanyWilson

"My job is to find and attract mastery-based agents to the office, protect the culture, and make sure everyone is happy! "


