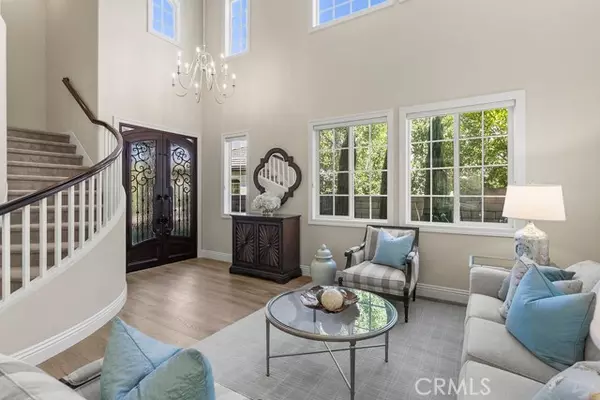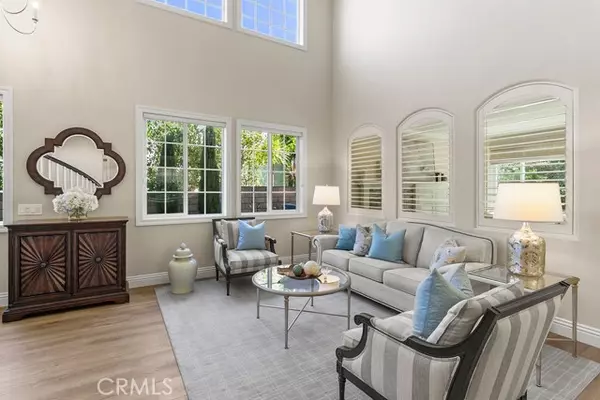$1,910,000
$1,800,000
6.1%For more information regarding the value of a property, please contact us for a free consultation.
5 Beds
3 Baths
2,402 SqFt
SOLD DATE : 09/19/2024
Key Details
Sold Price $1,910,000
Property Type Single Family Home
Sub Type Single Family Residence
Listing Status Sold
Purchase Type For Sale
Square Footage 2,402 sqft
Price per Sqft $795
MLS Listing ID CRPW24171668
Sold Date 09/19/24
Bedrooms 5
Full Baths 3
HOA Fees $270/mo
HOA Y/N Yes
Year Built 2000
Lot Size 6,588 Sqft
Acres 0.1512
Property Description
Discover refined living at 27726 Blossom Hill through the exclusive gates of San Joaquin Hills. This elegant home blends luxury with modern convenience, offering privacy and comfort. Appreciate the elegant custom iron details and 3 car garage with additional parking. The grand foyer, featuring a champagne gold chandelier, opens to an open-concept living space with luxury vinyl flooring throughout. The spacious dining room, accented by a matching chandelier, is perfect for hosting large gatherings. The first floor bedroom/bath, complete with an oversized walk-in shower, offers convenience for guests who prefer single-level living. At the heart of this home is the chef's kitchen, a culinary haven featuring pristine white cabinetry, quartzite countertops, and a stacked stone backsplash. A Sub-Zero built-in fridge, Bosch dishwasher, and the pièce de résistance—a La Cornue dual oven—promise a gourmet experience like no other. Adjacent, the casual dining area and inviting living room, with custom cabinetry, a bespoke mantle, and a stacked stone fireplace, create the perfect setting for intimate gatherings or relaxed evenings. Step outside to your outdoor paradise, where al fresco dining and entertaining are effortless. The backyard, beautifully landscaped with jasmine, Disneyland
Location
State CA
County Orange
Area Listing
Interior
Interior Features Family Room, In-Law Floorplan, Kitchen/Family Combo, Stone Counters, Kitchen Island, Updated Kitchen
Heating Solar, Central
Cooling Ceiling Fan(s), Central Air
Flooring Vinyl, Carpet
Fireplaces Type Family Room, Gas, Wood Burning
Fireplace Yes
Window Features Double Pane Windows
Appliance Dishwasher, Double Oven, Disposal, Gas Range, Microwave, Free-Standing Range, Refrigerator, Water Filter System, Water Softener, Tankless Water Heater
Laundry Gas Dryer Hookup, Laundry Room, Inside
Exterior
Exterior Feature Backyard, Back Yard, Sprinklers Automatic, Other
Garage Spaces 3.0
Pool Spa
Utilities Available Sewer Connected, Natural Gas Connected
View Y/N true
View Greenbelt, Other
Total Parking Spaces 6
Private Pool false
Building
Lot Description Street Light(s), Landscape Misc, Storm Drain
Story 2
Foundation Slab
Sewer Public Sewer
Water Public
Architectural Style Mediterranean, Traditional
Level or Stories Two Story
New Construction No
Schools
School District Capistrano Unified
Others
Tax ID 63664223
Read Less Info
Want to know what your home might be worth? Contact us for a FREE valuation!

Our team is ready to help you sell your home for the highest possible price ASAP

© 2024 BEAR, CCAR, bridgeMLS. This information is deemed reliable but not verified or guaranteed. This information is being provided by the Bay East MLS or Contra Costa MLS or bridgeMLS. The listings presented here may or may not be listed by the Broker/Agent operating this website.
Bought with JasmineZhong

"My job is to find and attract mastery-based agents to the office, protect the culture, and make sure everyone is happy! "






