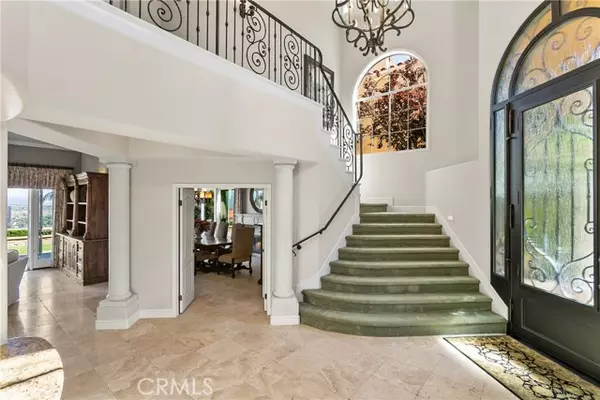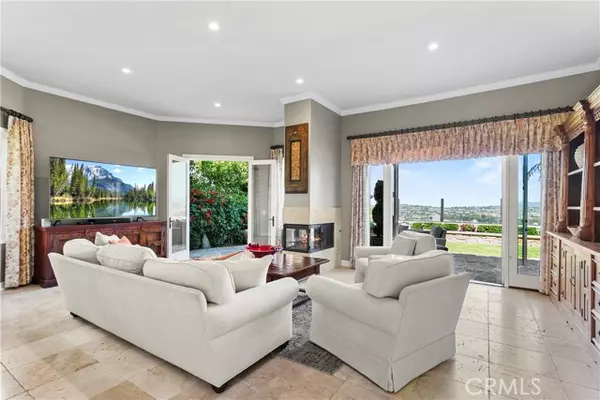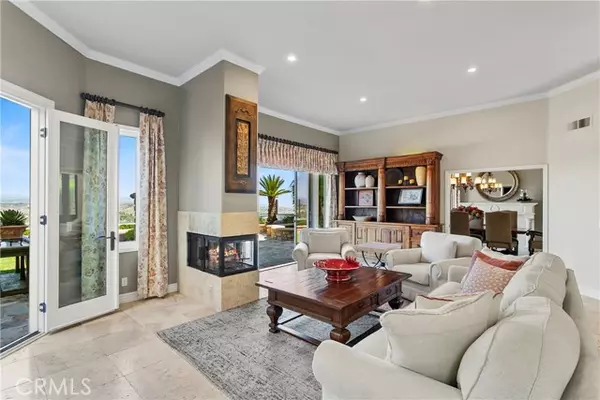$2,275,500
$2,295,000
0.8%For more information regarding the value of a property, please contact us for a free consultation.
3 Beds
3 Baths
3,046 SqFt
SOLD DATE : 09/20/2024
Key Details
Sold Price $2,275,500
Property Type Single Family Home
Sub Type Single Family Residence
Listing Status Sold
Purchase Type For Sale
Square Footage 3,046 sqft
Price per Sqft $747
MLS Listing ID CROC24169063
Sold Date 09/20/24
Bedrooms 3
Full Baths 3
HOA Fees $185/mo
HOA Y/N Yes
Year Built 1987
Lot Size 5,750 Sqft
Acres 0.132
Property Description
Step into refined elegance in this exceptional Niguel Summit residence and enjoy panoramic views of the golf course, city lights, mountains, and ocean. This beautiful home features a 'casita-like' downstairs bedroom with a separate entrance, currently used as an office, and a bathroom. The grand entry impresses with a custom-built 14 ft iron and glass door, reflecting the home's sophisticated design. The open layout boasts soaring ceilings, crown moldings, and large windows that provide abundant natural light. The remodeled kitchen, an entertainer's delight, includes granite countertops, a spacious island, and stainless-steel appliances. A convenient door leads to the adjoining living room, where French doors open to the backyard, seamlessly blending indoor comfort with outdoor serenity. The elegant dining room, illuminated by a custom chandelier, opens to the backyard via double doors, creating an effortless flow for entertaining. The backyard oasis offers lush landscaping and panoramic views of the canyon, golf course, hills, and ocean, with a charming balcony and oversized private spa designed for vibrant gatherings and warm summer evenings outdoors. Upstairs, the primary bedroom is a luxurious retreat with a private sitting area, a cozy fireplace, and spectacular views. The e
Location
State CA
County Orange
Area Listing
Interior
Interior Features Storage, Breakfast Bar, Stone Counters, Kitchen Island, Pantry, Updated Kitchen
Heating Electric, Forced Air, Heat Pump, Other, Central, Fireplace(s)
Cooling Ceiling Fan(s), Central Air, Zoned, Other, Heat Pump, ENERGY STAR Qualified Equipment
Flooring Tile, Carpet
Fireplaces Type Decorative, Dining Room, Family Room, Gas, Raised Hearth, Other
Fireplace Yes
Window Features Double Pane Windows
Appliance Dishwasher, Double Oven, Disposal, Gas Range, Microwave, Range, Self Cleaning Oven, Water Filter System, Gas Water Heater, Water Softener
Laundry Laundry Room, Other, Inside
Exterior
Exterior Feature Lighting, Backyard, Back Yard, Front Yard, Sprinklers Automatic, Sprinklers Back, Sprinklers Front, Sprinklers Side, Other
Garage Spaces 3.0
Pool Spa, None
Utilities Available Sewer Connected, Cable Connected, Natural Gas Connected
View Y/N true
View Canyon, Golf Course, Hills, Panoramic, Other, Ocean
Handicap Access Other, Accessible Doors
Total Parking Spaces 3
Private Pool false
Building
Lot Description Level, Other, Street Light(s), Landscape Misc, Storm Drain
Story 2
Foundation Slab
Sewer Public Sewer
Water Public
Architectural Style Mediterranean
Level or Stories Two Story
New Construction No
Schools
School District Capistrano Unified
Others
Tax ID 65636206
Read Less Info
Want to know what your home might be worth? Contact us for a FREE valuation!

Our team is ready to help you sell your home for the highest possible price ASAP

© 2024 BEAR, CCAR, bridgeMLS. This information is deemed reliable but not verified or guaranteed. This information is being provided by the Bay East MLS or Contra Costa MLS or bridgeMLS. The listings presented here may or may not be listed by the Broker/Agent operating this website.
Bought with ElizabethBrasler

"My job is to find and attract mastery-based agents to the office, protect the culture, and make sure everyone is happy! "






