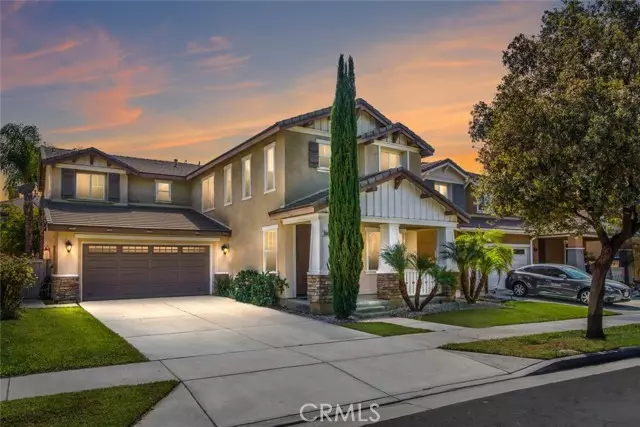$675,000
$675,000
For more information regarding the value of a property, please contact us for a free consultation.
4 Beds
3 Baths
2,732 SqFt
SOLD DATE : 10/01/2021
Key Details
Sold Price $675,000
Property Type Single Family Home
Sub Type Single Family Residence
Listing Status Sold
Purchase Type For Sale
Square Footage 2,732 sqft
Price per Sqft $247
MLS Listing ID CREV21196434
Sold Date 10/01/21
Bedrooms 4
Full Baths 3
HOA Fees $125/mo
HOA Y/N Yes
Year Built 2005
Lot Size 5,322 Sqft
Acres 0.1222
Property Description
Welcome to 26055 Paxton Pl! This is a lovely home in the Mission Trails community that features 4 bedrooms and 3 full baths. There is a bedroom and a full bath downstairs. The house opens up to the formal living room and connects to the open kitchen, dining area and to the cozy family room with fireplace. A custom built entertainment center is ready for your huge flat screen and surround speakers for your audio system. The nice-sized open kitchen has a center island with an eat-in area and lots of cabinetry for storage. Upstairs you will enter a large loft area, work from home is perfect with built-in desks and additional storage space. The master bedroom with double door is huge and bright with a view of the park. The master bath has spacious shower, tub, his and her dual vanity sinks and a full walk-in closet. Good-sized 2 bedrooms and laundry room are upstairs. Extra features include motion sensor lighting in all common areas, recessed lights throughout the house, separate temperature controls for upstairs and downstairs, programmable porch and patio lighting, solar and motion sensor lighting over the garage, light dimmer control in living room, family room, and master bathroom. The large private backyard is beautifully landscaped with covered patio is a great area for relaxin
Location
State CA
County San Bernardino
Area Listing
Interior
Interior Features Family Room, Storage, Tile Counters, Kitchen Island
Heating Central
Cooling Ceiling Fan(s), Central Air
Flooring Laminate, Tile, Carpet, Bamboo
Fireplaces Type Family Room
Fireplace Yes
Appliance Dishwasher, Gas Range, Microwave, Refrigerator
Laundry Dryer, Washer, Upper Level
Exterior
Exterior Feature Backyard, Back Yard, Front Yard
Garage Spaces 2.0
View Y/N true
View Greenbelt
Total Parking Spaces 2
Private Pool false
Building
Story 2
Sewer Public Sewer
Water Public
Level or Stories Two Story
New Construction No
Schools
School District Redlands Unified
Others
Tax ID 0292541470000
Read Less Info
Want to know what your home might be worth? Contact us for a FREE valuation!

Our team is ready to help you sell your home for the highest possible price ASAP

© 2024 BEAR, CCAR, bridgeMLS. This information is deemed reliable but not verified or guaranteed. This information is being provided by the Bay East MLS or Contra Costa MLS or bridgeMLS. The listings presented here may or may not be listed by the Broker/Agent operating this website.
Bought with GraceSaliente

"My job is to find and attract mastery-based agents to the office, protect the culture, and make sure everyone is happy! "

