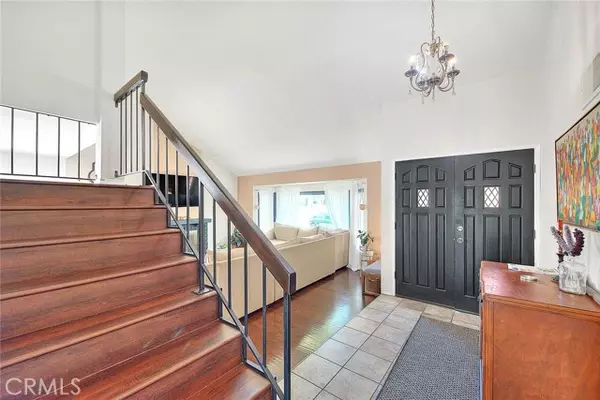$900,000
$900,000
For more information regarding the value of a property, please contact us for a free consultation.
3 Beds
2.5 Baths
2,083 SqFt
SOLD DATE : 09/26/2024
Key Details
Sold Price $900,000
Property Type Single Family Home
Sub Type Single Family Residence
Listing Status Sold
Purchase Type For Sale
Square Footage 2,083 sqft
Price per Sqft $432
MLS Listing ID CRTR24144342
Sold Date 09/26/24
Bedrooms 3
Full Baths 2
Half Baths 1
HOA Y/N No
Year Built 1979
Lot Size 7,429 Sqft
Acres 0.1705
Property Description
Phillips Ranch offers this desirable "Conquistador" model in the Marlborough subdivision. This neighborhood is coveted for being well built and a quiet hills location away from road noise. 3 bedrooms, all upstairs, and 2.5 bathrooms. A double door entry opens to cathedral ceilings and a living room with fireplace. Beyond the living room is the dining room. The kitchen is open to the family room with a sliding door exiting to the large, private back yard. An additional fireplace graces the family room. An indoor laundry room and powder room are downstairs. The primary bedroom boasts vaulted ceilings and a luxury bathroom with twin vanities and a soaking tub and walk-in shower. A hallway bathroom services the 2 secondary bedrooms. Entertain with a covered patio in the back yard. Enjoy the large lawn with sprinklers. For the gardening enthusiast, your oasis awaits. There are a variety of fruit trees including jujube, cherry, peach, shiro plum, and orange. Herbs abound which includes tulsi, lavender, rosemary, mint, chamomile, sage, and thyme. The garage boasts an extra storage and work-shop area. The industrial work bench will stay. Walk to the mile long greenbelt in 10 short minutes. Phillips Ranch is a great value! Schools are award winning and shared with N. Diamond Bar. A 10-min
Location
State CA
County Los Angeles
Area Listing
Zoning POPR
Interior
Interior Features Family Room, Kitchen/Family Combo, Breakfast Nook, Tile Counters
Heating Forced Air, Natural Gas, Central, Fireplace(s)
Cooling Central Air
Flooring Laminate, Tile, Carpet, Wood
Fireplaces Type Family Room, Gas, Gas Starter, Living Room, Wood Burning
Fireplace Yes
Appliance Dishwasher, Disposal, Microwave
Laundry Gas Dryer Hookup, Laundry Room, Other, Inside
Exterior
Exterior Feature Backyard, Back Yard, Front Yard, Sprinklers Back, Sprinklers Front, Other
Garage Spaces 2.0
Pool None
Utilities Available Other Water/Sewer, Sewer Connected, Cable Connected, Natural Gas Connected
View Y/N false
View None
Total Parking Spaces 2
Private Pool false
Building
Lot Description Level, Other, Street Light(s), Landscape Misc, Storm Drain
Story 2
Foundation Slab
Sewer Public Sewer
Water Public, Other
Architectural Style Traditional
Level or Stories Two Story
New Construction No
Schools
School District Pomona Unified
Others
Tax ID 8704007017
Read Less Info
Want to know what your home might be worth? Contact us for a FREE valuation!

Our team is ready to help you sell your home for the highest possible price ASAP

© 2024 BEAR, CCAR, bridgeMLS. This information is deemed reliable but not verified or guaranteed. This information is being provided by the Bay East MLS or Contra Costa MLS or bridgeMLS. The listings presented here may or may not be listed by the Broker/Agent operating this website.
Bought with MichaelLee

"My job is to find and attract mastery-based agents to the office, protect the culture, and make sure everyone is happy! "





