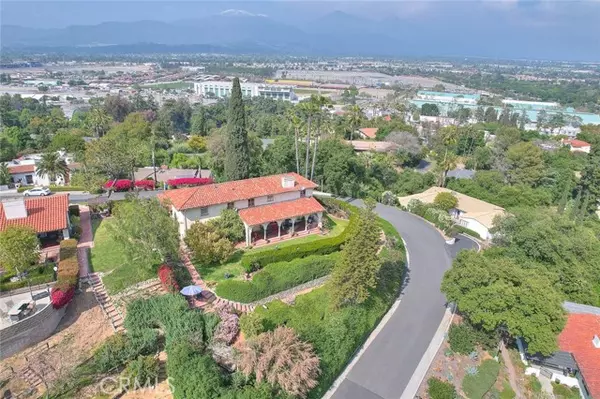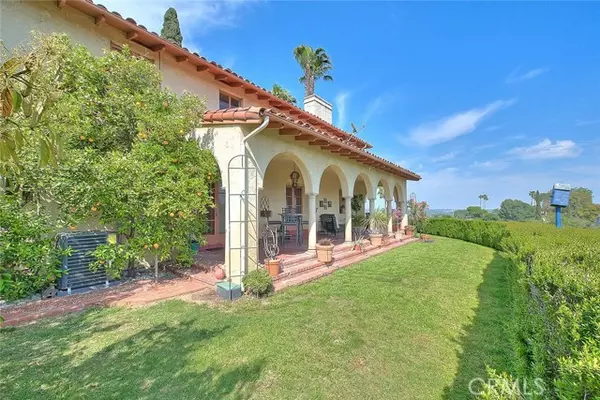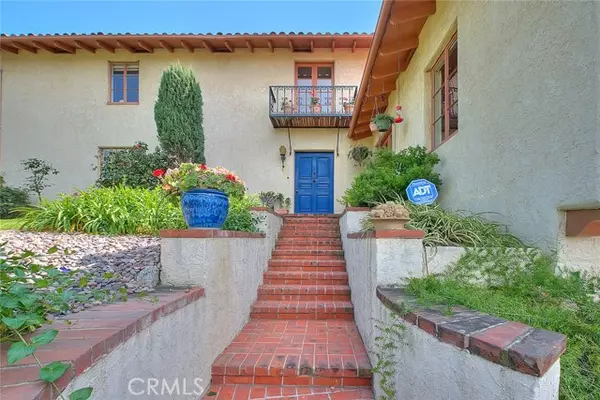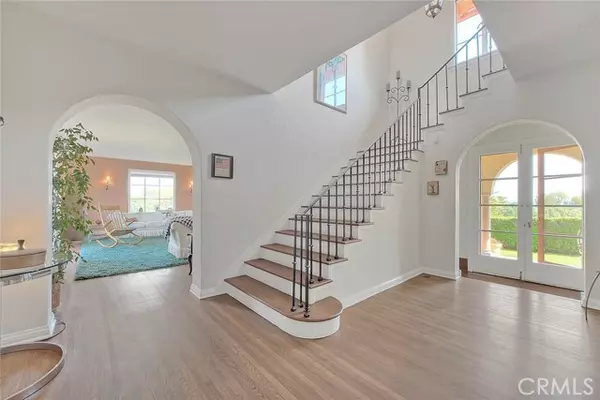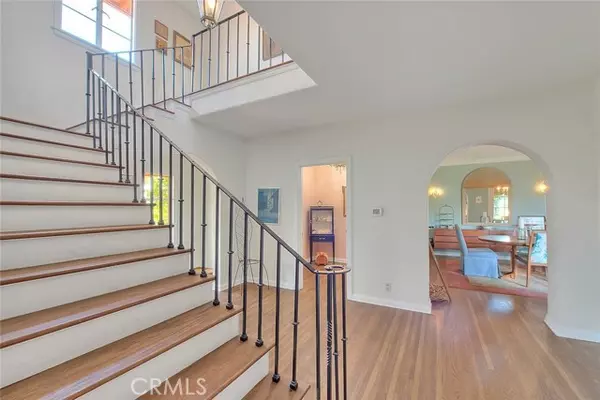$1,250,000
$1,299,800
3.8%For more information regarding the value of a property, please contact us for a free consultation.
4 Beds
4 Baths
3,984 SqFt
SOLD DATE : 09/27/2024
Key Details
Sold Price $1,250,000
Property Type Single Family Home
Sub Type Single Family Residence
Listing Status Sold
Purchase Type For Sale
Square Footage 3,984 sqft
Price per Sqft $313
MLS Listing ID CRTR24132681
Sold Date 09/27/24
Bedrooms 4
Full Baths 3
Half Baths 2
HOA Y/N No
Year Built 1935
Lot Size 0.306 Acres
Acres 0.3062
Property Description
Welcome to a charming Mediterranean designed home by architect Wally Caldwell in beautiful Ganesha Hills. The 3 level, 4 bedrooms 4.5 bathrooms home retains the vast majority of finishes from its original construction in 1935. Those looking for the vintage lifestyle will fall in love. This home captures enchanting panoramic vistas from its hilltop locale: Snowcapped Mt. Baldy & Cucamonga Peak to the north & city light views in all directions. A private gated driveway faces a street with no homes which are on street level- providing open views. The estate encompasses 3 suites with their own private baths. The mid-level & main floor entry features a foyer opening to the living room w/fireplace. Changing room and powder room for guests. A formal dining room is adjacent the kitchen & oversized nook (this could be a small family room instead of a nook). The kitchen boasts a breakfast bar w/pendant lighting, built-in electric cooktop, oven, microwave, dishwasher, cesar stone counter tops, & tiled back splash. On the main level you also have a mud room w/storage pantry, small office niche, & a full suite bedroom. The grand staircase to the upper level offers the primary bedroom w/ glorious views, a loft/office w/views & a balcony, and a spacious third ensuite bedroom. Downstairs, you wi
Location
State CA
County Los Angeles
Area Listing
Zoning POR1
Interior
Interior Features Family Room, Kitchen/Family Combo, Breakfast Nook, Tile Counters, Updated Kitchen
Heating Forced Air, Natural Gas, Wood Stove, Central, Fireplace(s)
Cooling Central Air
Flooring Tile, Carpet, Wood
Fireplaces Type Living Room
Fireplace Yes
Appliance Dishwasher, Electric Range, Disposal
Laundry Gas Dryer Hookup, Laundry Room, Other, Inside
Exterior
Exterior Feature Backyard, Garden, Back Yard, Front Yard, Sprinklers Automatic, Sprinklers Back, Sprinklers Front, Sprinklers Side, Other
Garage Spaces 2.0
Pool None
Utilities Available Other Water/Sewer, Sewer Connected, Cable Connected, Natural Gas Connected
View Y/N true
View City Lights, Mountain(s), Panoramic
Total Parking Spaces 2
Private Pool false
Building
Lot Description Irregular Lot, Other, Landscape Misc
Foundation Slab
Sewer Public Sewer
Water Public, Other
Architectural Style Mediterranean
Level or Stories Three or More Stories
New Construction No
Schools
School District Pomona Unified
Others
Tax ID 8360027004
Read Less Info
Want to know what your home might be worth? Contact us for a FREE valuation!

Our team is ready to help you sell your home for the highest possible price ASAP

© 2024 BEAR, CCAR, bridgeMLS. This information is deemed reliable but not verified or guaranteed. This information is being provided by the Bay East MLS or Contra Costa MLS or bridgeMLS. The listings presented here may or may not be listed by the Broker/Agent operating this website.
Bought with Ty CourtneyWallace

"My job is to find and attract mastery-based agents to the office, protect the culture, and make sure everyone is happy! "


