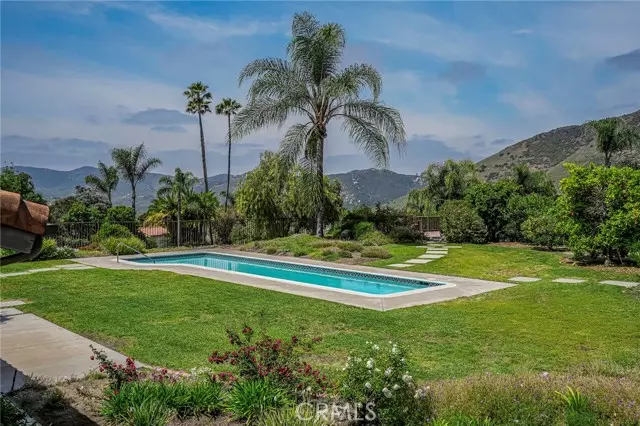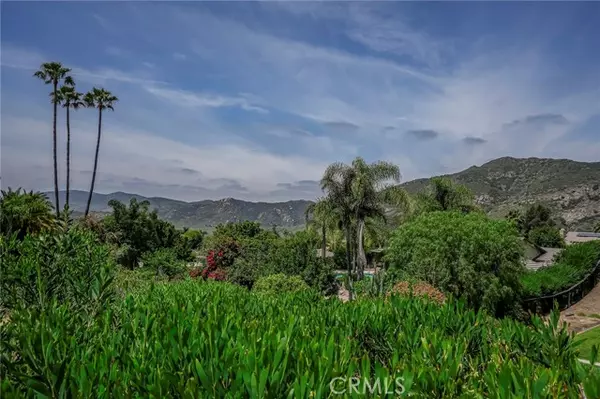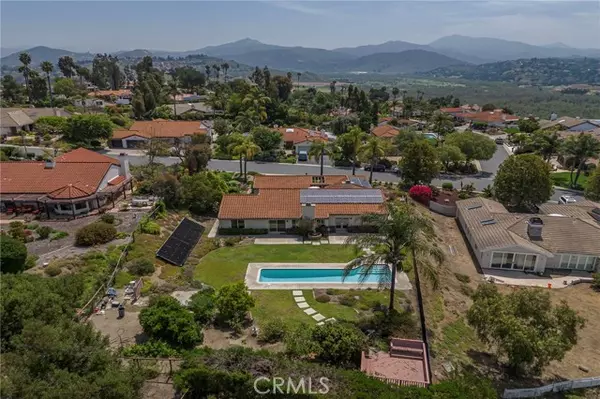$1,400,000
$1,497,000
6.5%For more information regarding the value of a property, please contact us for a free consultation.
3 Beds
2.5 Baths
2,972 SqFt
SOLD DATE : 10/01/2024
Key Details
Sold Price $1,400,000
Property Type Single Family Home
Sub Type Single Family Residence
Listing Status Sold
Purchase Type For Sale
Square Footage 2,972 sqft
Price per Sqft $471
MLS Listing ID CRSB24090691
Sold Date 10/01/24
Bedrooms 3
Full Baths 2
Half Baths 1
HOA Fees $30/mo
HOA Y/N Yes
Year Built 1984
Lot Size 0.468 Acres
Acres 0.4678
Property Description
***BIG PRICE REDUCTION*** Amazing location. Amazing views. Amazing neighborhood. Single level home in the highly sought after community of Lomas Serenas is waiting for you to make it your own. With 3 bedroom (possibly 4), 2.5 bath on nearly half acre, it offers space for intimate gatherings or larger entertaining. Living area is inviting with beautiful fireplace, soaring ceilings and abundant light. Adjacent dining area with French doors lures you to one of the many patios and the sparkling pool area and backyard. One wing of the house is dedicated to the primary suite with bedroom, 2 walk in closets, bathroom with shower, soaking tub, double vanity and separate toilet room. Adjacent bonus room can be an office, exercise room, media room or 4th bedroom and has its own storage room. This space could also be partitioned off and possibly converted to an ADU. Virtual staging photos included for living room, dining room and primary bedroom to visualize with more contemporary furnishings. On the other wing of the house, you'll find the kitchen, family room, 2 additional bedrooms, full bathroom and laundry room. The kitchen boasts a large center island with granite counters and built in fridge, oven and microwave. The kitchen opens to the family room with its own cozy fireplace and door
Location
State CA
County San Diego
Area Listing
Zoning R1
Interior
Interior Features Bonus/Plus Room, Family Room, Kitchen/Family Combo, Media, Office, Stone Counters
Heating Central, Fireplace(s)
Cooling Ceiling Fan(s), Central Air
Flooring Laminate, Tile, Carpet
Fireplaces Type Family Room, Living Room
Fireplace Yes
Appliance Dishwasher, Gas Range, Range, Refrigerator
Laundry Gas Dryer Hookup, Laundry Room, Other
Exterior
Exterior Feature Other
Garage Spaces 3.0
Pool In Ground
Utilities Available Sewer Connected, Cable Available, Natural Gas Connected
View Y/N true
View Canyon, Hills, Other
Total Parking Spaces 6
Private Pool true
Building
Story 1
Sewer Public Sewer
Water Public
Architectural Style Mediterranean
Level or Stories One Story
New Construction No
Schools
School District Escondido Union High
Others
Tax ID 2726112800
Read Less Info
Want to know what your home might be worth? Contact us for a FREE valuation!

Our team is ready to help you sell your home for the highest possible price ASAP

© 2024 BEAR, CCAR, bridgeMLS. This information is deemed reliable but not verified or guaranteed. This information is being provided by the Bay East MLS or Contra Costa MLS or bridgeMLS. The listings presented here may or may not be listed by the Broker/Agent operating this website.
Bought with VernerDixon

"My job is to find and attract mastery-based agents to the office, protect the culture, and make sure everyone is happy! "






