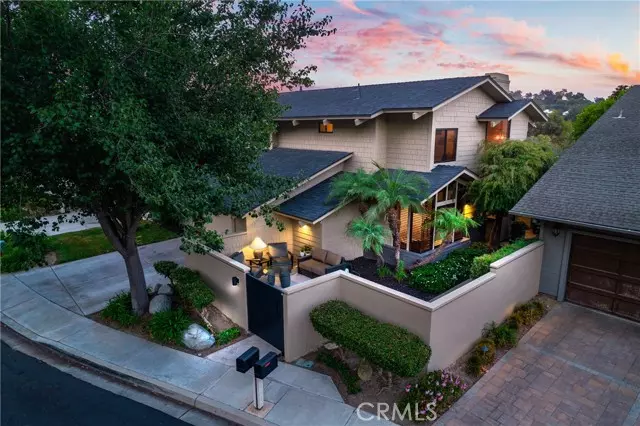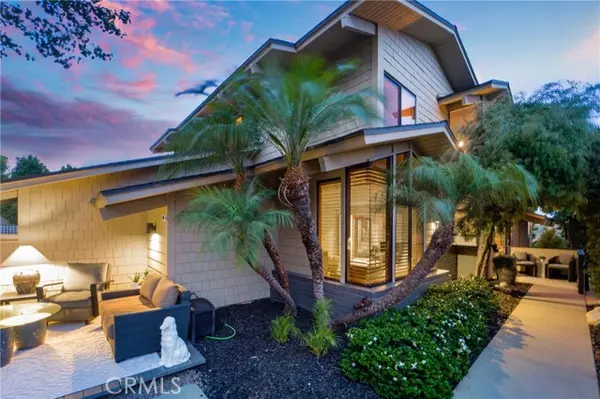$2,685,000
$2,725,000
1.5%For more information regarding the value of a property, please contact us for a free consultation.
4 Beds
3 Baths
3,107 SqFt
SOLD DATE : 10/15/2024
Key Details
Sold Price $2,685,000
Property Type Single Family Home
Sub Type Single Family Residence
Listing Status Sold
Purchase Type For Sale
Square Footage 3,107 sqft
Price per Sqft $864
MLS Listing ID CROC24174370
Sold Date 10/15/24
Bedrooms 4
Full Baths 3
HOA Fees $642/mo
HOA Y/N Yes
Year Built 1985
Lot Size 5,376 Sqft
Acres 0.1234
Property Description
Absolutely one of the finest homes to come to the market within the coveted ‘ocean close’ and gated community of ‘Laguna Woods’, within Laguna Niguel! This stunning residence of approx. 3,100+ sqft, as designed by the renowned architect Chris Abel and has been meticulously maintained by the existing owners that is a ‘Must See’ for any discriminating purchaser! This outstanding 4-bedroom, 3-bathroom residence is located on a single loaded cul-de-sac providing an ambiance of privacy and exclusivity. Features of this home include, vaulted ceilings, multiple renovated fireplaces, main floor office/bedroom with walk in closet, central air conditioning, newer water heater, LED lighting, new chandeliers for both Primary and and an ancillary suite, quartz counter tops, all new ‘Baldwin’ hardware, new siding and trim throughout the entire residence, newer roof, refinished exterior stucco, newer front entry gate and front fence plus newer trim and rear glass for fencing in the backyard, interior and exterior repainting, renovated atrium fountain, artificial grass to backyard with newer exterior lighting, additional garage cabinetry and epoxy flooring, and Italian tile flooring! The ‘gourmet center island kitchen’ with a breakfast bar highlights ‘Wolff’ appliances, f
Location
State CA
County Orange
Area Listing
Interior
Interior Features Atrium, Family Room, Breakfast Nook, Kitchen Island, Pantry, Updated Kitchen
Heating Forced Air, Fireplace(s)
Cooling Ceiling Fan(s), Central Air
Fireplaces Type Family Room
Fireplace Yes
Window Features Double Pane Windows
Appliance Dishwasher, Disposal, Gas Range, Microwave, Oven, Refrigerator
Laundry Other, Inside
Exterior
Garage Spaces 2.0
Pool Spa
Utilities Available Sewer Connected, Cable Connected, Natural Gas Connected
View Y/N true
View City Lights, Golf Course, Hills, Panoramic, Trees/Woods
Handicap Access None
Total Parking Spaces 2
Private Pool false
Building
Lot Description Cul-De-Sac, Level, Other, Street Light(s), Storm Drain
Story 2
Foundation Slab
Sewer Public Sewer
Water Public
Level or Stories Two Story
New Construction No
Schools
School District Capistrano Unified
Others
Tax ID 65818105
Read Less Info
Want to know what your home might be worth? Contact us for a FREE valuation!

Our team is ready to help you sell your home for the highest possible price ASAP

© 2024 BEAR, CCAR, bridgeMLS. This information is deemed reliable but not verified or guaranteed. This information is being provided by the Bay East MLS or Contra Costa MLS or bridgeMLS. The listings presented here may or may not be listed by the Broker/Agent operating this website.
Bought with SteveColvin

"My job is to find and attract mastery-based agents to the office, protect the culture, and make sure everyone is happy! "






