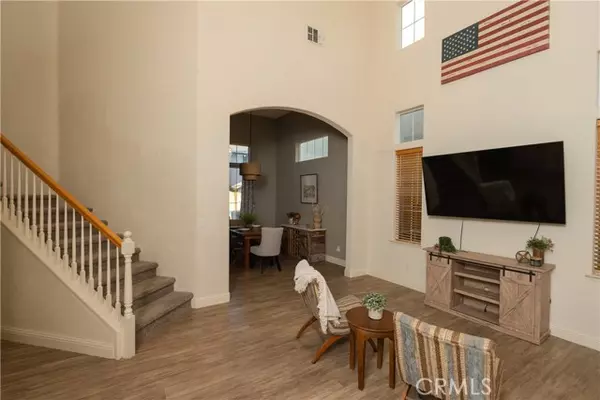$562,000
$560,000
0.4%For more information regarding the value of a property, please contact us for a free consultation.
4 Beds
2.5 Baths
3,138 SqFt
SOLD DATE : 10/18/2024
Key Details
Sold Price $562,000
Property Type Single Family Home
Sub Type Single Family Residence
Listing Status Sold
Purchase Type For Sale
Square Footage 3,138 sqft
Price per Sqft $179
MLS Listing ID CRMC24178562
Sold Date 10/18/24
Bedrooms 4
Full Baths 2
Half Baths 1
HOA Y/N No
Year Built 2007
Lot Size 6,000 Sqft
Acres 0.1377
Property Description
Discover luxury and comfort at 1911 Vistana Dr in Atwater. This exquisite 4-bedroom, 3-bathroom home covers 3,138 square feet and showcases high ceilings and plentiful natural light. The generous floor plan features a contemporary kitchen with a sizable island, walk-in pantry, tiled countertops, and a brand-new gas range stove. The master suite serves as a sanctuary with its dual vanities, luxurious soaking tub, walk-in closet, and private sitting area. The expansive family room, equipped with a warm fireplace, is perfect for cozy winter gatherings. For added convenience, the laundry room is located upstairs, and there's a guest room and a full bathroom on the first floor, making the home as practical as it is stunning. Outside, the private backyard is a haven with a refreshing pool and spa, inviting you to unwind and relax, set against a backdrop of meticulously landscaped gardens ideal for outdoor entertainment. Situated in a peaceful neighborhood, this home strikes an ideal balance between privacy and accessibility, featuring a 3-car garage and close proximity to local schools, a golf course, and freeway access, ensuring this residence has everything you could desire.
Location
State CA
County Merced
Area Listing
Zoning A-R
Interior
Interior Features Tile Counters, Kitchen Island, Pantry
Heating Central
Cooling Ceiling Fan(s), Central Air
Flooring Carpet
Fireplaces Type Living Room
Fireplace Yes
Appliance Dishwasher, Microwave
Laundry Inside, Upper Level
Exterior
Exterior Feature Backyard, Back Yard, Front Yard
Garage Spaces 3.0
Pool Gunite, Spa
View Y/N true
View Other
Total Parking Spaces 3
Private Pool true
Building
Lot Description Other, Street Light(s), Landscape Misc
Story 2
Sewer Public Sewer
Water Public
Level or Stories Two Story
New Construction No
Schools
School District Merced Union High
Others
Tax ID 005492017000
Read Less Info
Want to know what your home might be worth? Contact us for a FREE valuation!

Our team is ready to help you sell your home for the highest possible price ASAP

© 2024 BEAR, CCAR, bridgeMLS. This information is deemed reliable but not verified or guaranteed. This information is being provided by the Bay East MLS or Contra Costa MLS or bridgeMLS. The listings presented here may or may not be listed by the Broker/Agent operating this website.
Bought with MarioZazueta

"My job is to find and attract mastery-based agents to the office, protect the culture, and make sure everyone is happy! "






