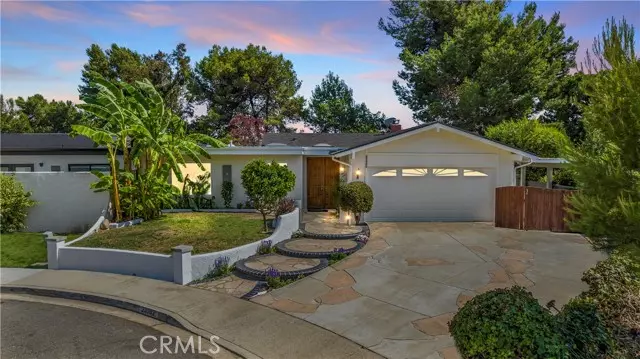$1,330,000
$1,350,000
1.5%For more information regarding the value of a property, please contact us for a free consultation.
5 Beds
3.5 Baths
1,880 SqFt
SOLD DATE : 10/22/2024
Key Details
Sold Price $1,330,000
Property Type Single Family Home
Sub Type Single Family Residence
Listing Status Sold
Purchase Type For Sale
Square Footage 1,880 sqft
Price per Sqft $707
MLS Listing ID CROC24154190
Sold Date 10/22/24
Bedrooms 5
Full Baths 3
Half Baths 1
HOA Fees $96/qua
HOA Y/N Yes
Year Built 1969
Lot Size 4,500 Sqft
Acres 0.1033
Property Description
Welcome to an extraordinary property offering endless possibilities! Nestled in the coveted Crown Valley Highlands Community, this single-story gem sits on an elevated, serene cul-de-sac street, boasting greenery and city lights views with ocean breezes and ultimate privacy. Whether you seek ample space or a versatile living arrangement for multifamily needs, this home is a must-see. French doors in the kitchen, living room, and main bedroom that open to the tranquil backyard, providing breathtaking views. Remodeled hall bath with travertine, granite, mirror, rain shower, glass enclosure, and a skylight. The spacious living room has vaulted ceilings, a custom tiled gas fireplace with a mirror, ceiling fan-light, and French doors to the backyard. The kitchen has French doors, recessed lighting, all appliances included. The main suite has custom stone flooring extended into bathroom, a king-size bed frame with shelves and lighting, dual closets, a ceiling fan, recessed lights, and French doors to the backyard. Inside laundry room with shelves, a skylight, water heater, washer, and dryer. The additional space is perfect for multi-generational families, in-laws, guests, or friends. Additional washer and dryer in the garage. Covered parking on the side of the garage. Community ameniti
Location
State CA
County Orange
Area Listing
Zoning R1
Interior
Interior Features Office, Stone Counters, Pantry
Heating Central
Cooling Ceiling Fan(s), None
Flooring Tile
Fireplaces Type Family Room, Gas
Fireplace Yes
Window Features Screens,Skylight(s)
Appliance Dishwasher, Electric Range, Refrigerator
Laundry 220 Volt Outlet, Dryer, In Garage, Laundry Room, Washer, Other
Exterior
Exterior Feature Backyard, Garden, Back Yard, Front Yard, Sprinklers Automatic, Sprinklers Back, Sprinklers Front, Other
Garage Spaces 2.0
Pool In Ground, Fenced
Utilities Available Sewer Connected, Natural Gas Connected
View Y/N true
View City Lights, Greenbelt, Hills, Mountain(s), Trees/Woods, Other
Total Parking Spaces 6
Private Pool false
Building
Lot Description Close to Clubhouse, Cul-De-Sac, Irregular Lot, Other, Zero Lot Line, Street Light(s), Landscape Misc, Flag Lot
Story 1
Foundation Slab
Sewer Public Sewer
Water Public
Architectural Style Ranch
Level or Stories One Story
New Construction No
Schools
School District Capistrano Unified
Others
Tax ID 65501215
Read Less Info
Want to know what your home might be worth? Contact us for a FREE valuation!

Our team is ready to help you sell your home for the highest possible price ASAP

© 2024 BEAR, CCAR, bridgeMLS. This information is deemed reliable but not verified or guaranteed. This information is being provided by the Bay East MLS or Contra Costa MLS or bridgeMLS. The listings presented here may or may not be listed by the Broker/Agent operating this website.
Bought with TerriBruno

"My job is to find and attract mastery-based agents to the office, protect the culture, and make sure everyone is happy! "

