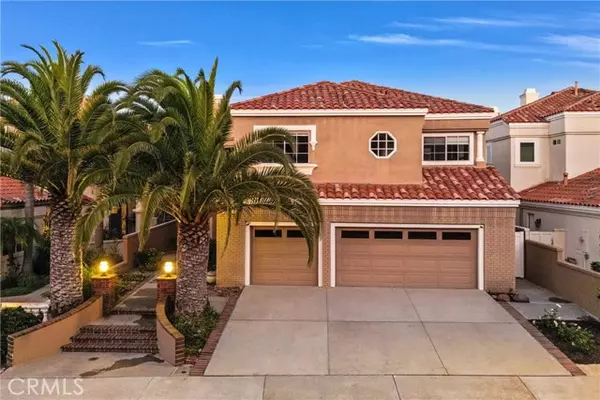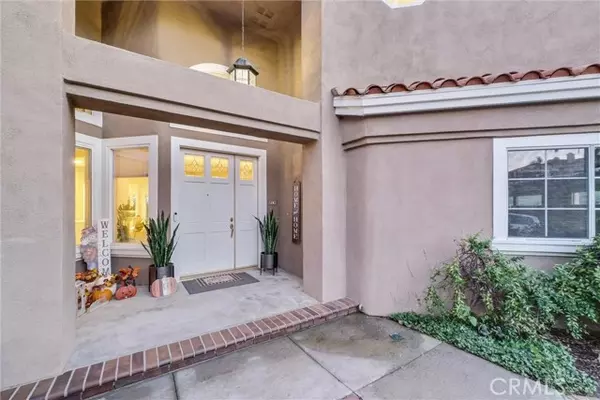$2,360,000
$2,299,000
2.7%For more information regarding the value of a property, please contact us for a free consultation.
4 Beds
3 Baths
3,184 SqFt
SOLD DATE : 10/22/2024
Key Details
Sold Price $2,360,000
Property Type Single Family Home
Sub Type Single Family Residence
Listing Status Sold
Purchase Type For Sale
Square Footage 3,184 sqft
Price per Sqft $741
MLS Listing ID CROC24185541
Sold Date 10/22/24
Bedrooms 4
Full Baths 3
HOA Fees $185/mo
HOA Y/N Yes
Year Built 1989
Lot Size 5,750 Sqft
Acres 0.132
Property Description
View, View...This Stunning Home With Panoramic & Majestic Views of City Lights, Saddleback Mountains, Ocean & more located on a Single Loaded street near the top of the the Hills of Niguel Summit of Laguna Niguel. Open, Spacious, Light & Bright with Soaring Ceilings inviting you right in to the Grand Foyer & Expansive Living Room & Main Floor Bedroom which could be potential Large Office, with Fully & Tastefully Remodeled Bathroom a Sweeping Staircase leading to 4 spacious bedrooms including Primary Bedroom & Jack & Jill bedrooms. Cathedral ceilings creat lots of natural light upon entering to this attractive & welcoming floorplan with All Freshly painted Wet-Bar & a beautifully bright updated kitchen. All marbel floorings downstairs throughout foyer, office & bathroom. 3 cozy fireplaces including Dual Sided fireplace in the family room and kitchen & in the primary suite and primary bathroom. There are four bedrooms and three full bathrooms with all recently tiled floorings that make this a great place for a growing family! The spacious primary suite is your private oasis in the sky with all Remodeled bathroom, walk in shower, large free standing soaking tub, walk-in Closet, large windows & a door access to a Newly All Remodeled Balcony to Enjoy maximum amazing Views. All PEX REP
Location
State CA
County Orange
Area Listing
Interior
Interior Features Family Room, Office, Breakfast Bar, Stone Counters, Kitchen Island
Heating Central
Cooling Central Air
Flooring Tile, Wood
Fireplaces Type Electric, Family Room, Gas, Wood Burning, Kitchen
Fireplace Yes
Appliance Dishwasher, Disposal, Gas Range, Range, Refrigerator
Laundry Laundry Room, Other, Inside
Exterior
Exterior Feature Lighting, Other
Garage Spaces 3.0
Pool None
Utilities Available Sewer Connected, Cable Available, Natural Gas Available, Natural Gas Connected
View Y/N true
View City Lights, Hills, Mountain(s), Valley, Water, Other, Ocean
Total Parking Spaces 3
Private Pool false
Building
Lot Description Street Light(s)
Story 2
Foundation Other
Sewer Public Sewer
Water Public
Architectural Style Mediterranean
Level or Stories Two Story
New Construction No
Schools
School District Capistrano Unified
Others
Tax ID 65634209
Read Less Info
Want to know what your home might be worth? Contact us for a FREE valuation!

Our team is ready to help you sell your home for the highest possible price ASAP

© 2024 BEAR, CCAR, bridgeMLS. This information is deemed reliable but not verified or guaranteed. This information is being provided by the Bay East MLS or Contra Costa MLS or bridgeMLS. The listings presented here may or may not be listed by the Broker/Agent operating this website.
Bought with MarkWitte

"My job is to find and attract mastery-based agents to the office, protect the culture, and make sure everyone is happy! "






