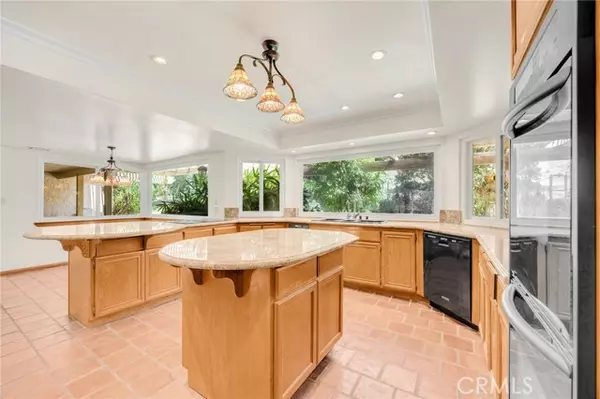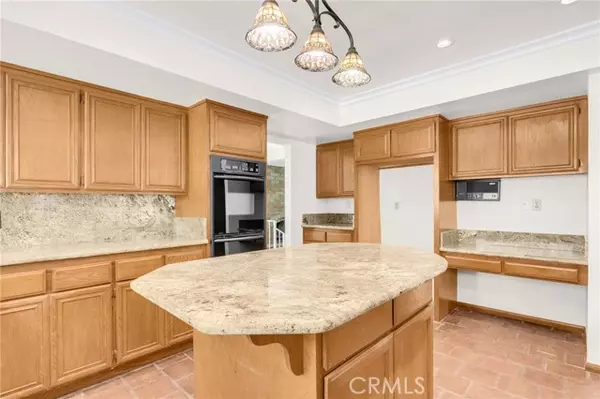$1,520,000
$1,599,888
5.0%For more information regarding the value of a property, please contact us for a free consultation.
4 Beds
4 Baths
4,178 SqFt
SOLD DATE : 11/05/2024
Key Details
Sold Price $1,520,000
Property Type Single Family Home
Sub Type Single Family Residence
Listing Status Sold
Purchase Type For Sale
Square Footage 4,178 sqft
Price per Sqft $363
MLS Listing ID CRPW24194826
Sold Date 11/05/24
Bedrooms 4
Full Baths 4
HOA Y/N No
Year Built 1976
Lot Size 0.973 Acres
Acres 0.9728
Property Description
Welcome home to this expansive 4,178 square-foot residence set on a generous 42,375 square-foot lot in the picturesque La Habra Heights. A private driveway leads you to an oversized paved parking area and a spacious three-car garage, making it perfect for entertaining. As you enter through the grand double doors, you'll be welcomed by a large foyer featuring a stunning spiral staircase. The first floor boasts a sizable family room with a cozy fireplace and wet bar, ideal for gatherings. The living room, also with a fireplace, flows seamlessly into the dining room, creating an inviting atmosphere. The kitchen, complete with wraparound windows, offers delightful views of the backyard and a charming eat-in breakfast area. Additionally, there's one bedroom, a bathroom, and an indoor laundry room conveniently located on this level. Upstairs, the primary suite is a true retreat, featuring a walk-in closet, a private bath, and a lovely balcony. Two additional bedrooms share a well-appointed Jack and Jill bathroom. The expansive game room is perfect for fun and relaxation, complete with a wet bar, fireplace, and its own balcony. A cozy sitting room overlooks the family room, adding to the home's warmth and charm. The backyard is an entertainer’s paradise, boasting a beautiful pool, spa
Location
State CA
County Los Angeles
Area Listing
Zoning LHRA
Interior
Interior Features Bonus/Plus Room, Den, Family Room, Breakfast Nook, Stone Counters, Pantry
Heating Central, Fireplace(s)
Cooling Ceiling Fan(s), Central Air
Flooring Tile, Carpet
Fireplaces Type Den, Family Room, Other
Fireplace Yes
Window Features Double Pane Windows
Appliance Dishwasher, Double Oven, Electric Range, Disposal, Trash Compactor, Gas Water Heater
Laundry Gas Dryer Hookup, Laundry Room, Other, Inside
Exterior
Exterior Feature Backyard, Back Yard, Front Yard, Other
Garage Spaces 3.0
Pool Gunite, In Ground, Spa
Utilities Available Other Water/Sewer, Cable Available, Natural Gas Connected
View Y/N true
View Hills, Trees/Woods
Total Parking Spaces 13
Private Pool true
Building
Lot Description Irregular Lot, Level, Sloped Up, Other, Landscape Misc
Story 2
Foundation Slab
Water Public, Other
Architectural Style Spanish
Level or Stories Two Story
New Construction No
Schools
School District Whittier Union High
Others
Tax ID 8238018013
Read Less Info
Want to know what your home might be worth? Contact us for a FREE valuation!

Our team is ready to help you sell your home for the highest possible price ASAP

© 2024 BEAR, CCAR, bridgeMLS. This information is deemed reliable but not verified or guaranteed. This information is being provided by the Bay East MLS or Contra Costa MLS or bridgeMLS. The listings presented here may or may not be listed by the Broker/Agent operating this website.
Bought with GustavoRodriguez

"My job is to find and attract mastery-based agents to the office, protect the culture, and make sure everyone is happy! "






