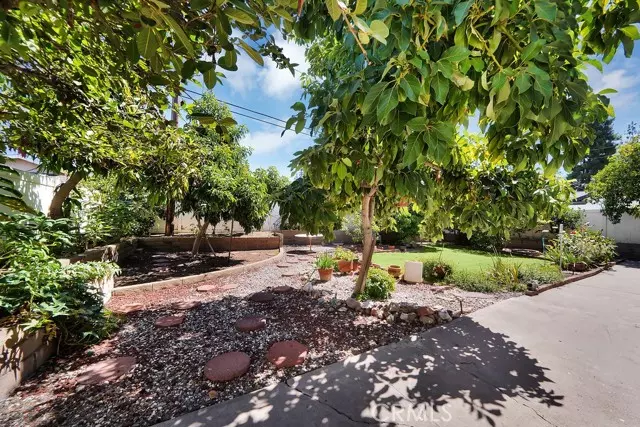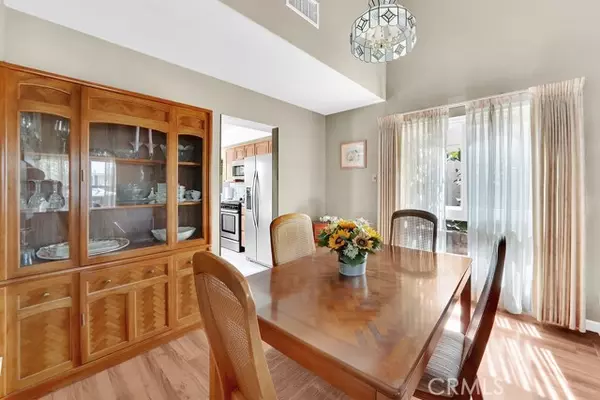$1,198,000
$1,248,000
4.0%For more information regarding the value of a property, please contact us for a free consultation.
4 Beds
2.5 Baths
2,122 SqFt
SOLD DATE : 11/05/2024
Key Details
Sold Price $1,198,000
Property Type Single Family Home
Sub Type Single Family Residence
Listing Status Sold
Purchase Type For Sale
Square Footage 2,122 sqft
Price per Sqft $564
MLS Listing ID CROC24174040
Sold Date 11/05/24
Bedrooms 4
Full Baths 2
Half Baths 1
HOA Fees $121/mo
HOA Y/N Yes
Year Built 1969
Lot Size 7,245 Sqft
Acres 0.1663
Property Description
This spacious beautiful home includes 4 bedrooms, 2.5 bathrooms, and a bonus room that can be reverted back to a 3-car garage by sellers if preferred. The formal living room and dining areas are generously sized and feature a cozy fireplace, wood flooring, and vaulted ceilings. The open-concept kitchen is equipped with stainless steel appliances, a gas burner, and large windows that provide ample natural light. The kitchen opens up to the family room, which features a large wood-burning fireplace and an additional eating area with direct access to the spacious private backyard. The primary bedroom suite is spacious and has vaulted ceilings, a private deck, and a full bathroom with two separate vanities and a shower. All additional bedrooms and bathrooms are also generously sized. The private wraparound backyard is adorned with lush greenery, and a variety of fruit trees including lime, pomegranate, tangerines pomelo, guava, mango, fig, nectarine, white peach, grapefruit, chirimoya passion fruit, apple, and two avocado trees. A serene atmosphere for relaxation and entertainment. Additional features of the property include a laundry room with built-in cabinets and sink, a portion of the 3-car garage has been converted into a spacious and carpeted multi-purpose room with built-in ca
Location
State CA
County Orange
Area Listing
Interior
Interior Features Family Room, Kitchen/Family Combo, Breakfast Bar, Tile Counters
Heating Central
Cooling Central Air
Flooring Tile, Carpet, Wood
Fireplaces Type Family Room, Living Room
Fireplace Yes
Window Features Double Pane Windows
Appliance Dishwasher, Gas Range, Microwave
Laundry Gas Dryer Hookup, Laundry Room
Exterior
Exterior Feature Backyard, Garden, Back Yard, Front Yard, Other
Garage Spaces 3.0
Pool Spa
View Y/N true
View Other
Total Parking Spaces 3
Private Pool false
Building
Lot Description Other, Street Light(s), Storm Drain
Story 2
Sewer Public Sewer
Water Public
Level or Stories Two Story
New Construction No
Schools
School District Saddleback Valley Unified
Others
Tax ID 61403207
Read Less Info
Want to know what your home might be worth? Contact us for a FREE valuation!

Our team is ready to help you sell your home for the highest possible price ASAP

© 2024 BEAR, CCAR, bridgeMLS. This information is deemed reliable but not verified or guaranteed. This information is being provided by the Bay East MLS or Contra Costa MLS or bridgeMLS. The listings presented here may or may not be listed by the Broker/Agent operating this website.
Bought with NickWright

"My job is to find and attract mastery-based agents to the office, protect the culture, and make sure everyone is happy! "






