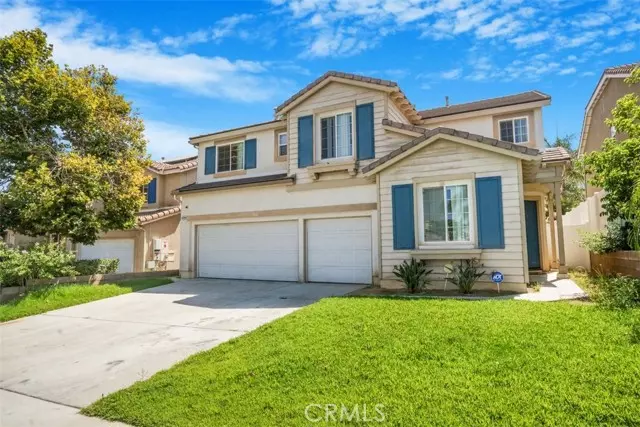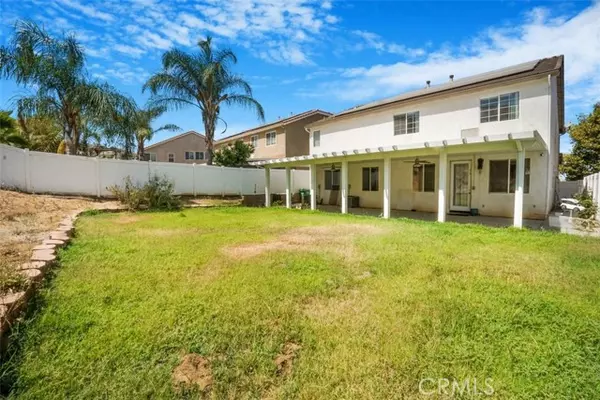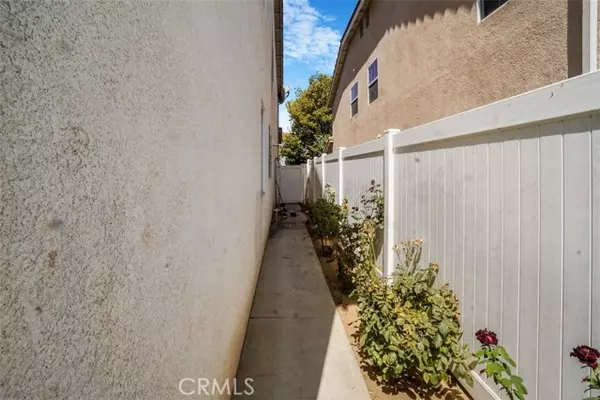$645,000
$655,000
1.5%For more information regarding the value of a property, please contact us for a free consultation.
5 Beds
3 Baths
3,771 SqFt
SOLD DATE : 11/08/2024
Key Details
Sold Price $645,000
Property Type Single Family Home
Sub Type Single Family Residence
Listing Status Sold
Purchase Type For Sale
Square Footage 3,771 sqft
Price per Sqft $171
MLS Listing ID CRSB24137250
Sold Date 11/08/24
Bedrooms 5
Full Baths 3
HOA Fees $89/mo
HOA Y/N Yes
Year Built 2006
Lot Size 9,148 Sqft
Acres 0.21
Property Description
Welcome to this 5 bedroom, 3 full bath, 3,771 sqft home! Greeted with a large open living room and formal dining room with high ceilings. Bright and airy from all the natural lighting along with recess lighting throughout. Large family room with fireplace flows into a dining area, open kitchen with lots of cabinet space, pantry, huge granite island with plenty of storage space and seating area. The home has tile, carpet and laminate flooring. One bedroom, bathroom and home office space is located downstairs. Upstairs there is a huge open bonus room with an additional loft. Laundry room with a sink. Three bedrooms and full bath. The primary bedroom suite includes a fireplace, bathroom with separate tub and walk in shower, double sinks and two large walk-in closets. Huge backyard, great for entertaining! Covered patio and solar panels, 3-car garage , 2 A/C units to control the perfect temperature. Located near hospitals, schools, parks, shopping and Perris Lake. HOA Amenities include park, 2 pools, spa, basketball courts, fishing, lake, lake house & more. A little TLC ....new flooring and painting will open endless possibilities!
Location
State CA
County Riverside
Area Listing
Interior
Interior Features Bonus/Plus Room, Family Room, Kitchen/Family Combo, Library, Office, Storage, Stone Counters, Kitchen Island, Pantry
Heating Central
Cooling Ceiling Fan(s), Central Air
Flooring Laminate, Tile, Carpet
Fireplaces Type Family Room, Gas, Wood Burning
Fireplace Yes
Appliance Dishwasher
Laundry Laundry Room, Upper Level
Exterior
Exterior Feature Front Yard, Other
Garage Spaces 3.0
Pool None
View Y/N true
View City Lights, Other
Total Parking Spaces 3
Private Pool false
Building
Lot Description Cul-De-Sac, Other, Street Light(s), Landscape Misc
Story 2
Sewer Public Sewer
Water Public
Level or Stories Two Story
New Construction No
Schools
School District Moreno Valley Unified
Others
Tax ID 308580006
Read Less Info
Want to know what your home might be worth? Contact us for a FREE valuation!

Our team is ready to help you sell your home for the highest possible price ASAP

© 2024 BEAR, CCAR, bridgeMLS. This information is deemed reliable but not verified or guaranteed. This information is being provided by the Bay East MLS or Contra Costa MLS or bridgeMLS. The listings presented here may or may not be listed by the Broker/Agent operating this website.
Bought with KetkiVora

"My job is to find and attract mastery-based agents to the office, protect the culture, and make sure everyone is happy! "






