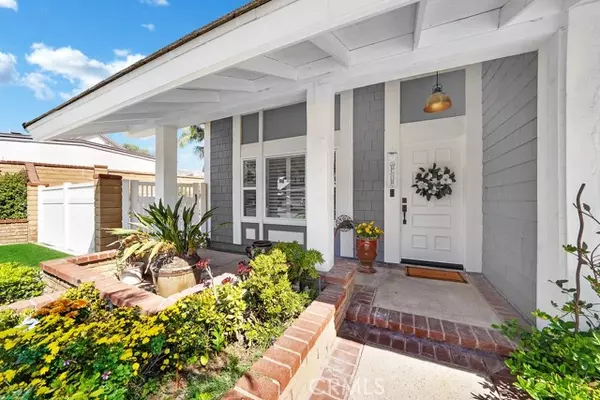$1,260,000
$1,248,000
1.0%For more information regarding the value of a property, please contact us for a free consultation.
4 Beds
2.5 Baths
1,904 SqFt
SOLD DATE : 11/12/2024
Key Details
Sold Price $1,260,000
Property Type Single Family Home
Sub Type Single Family Residence
Listing Status Sold
Purchase Type For Sale
Square Footage 1,904 sqft
Price per Sqft $661
MLS Listing ID CROC24196764
Sold Date 11/12/24
Bedrooms 4
Full Baths 2
Half Baths 1
HOA Fees $121/mo
HOA Y/N Yes
Year Built 1978
Lot Size 6,600 Sqft
Acres 0.1515
Property Description
Welcome to 25485 Morningstar Road—a beautiful, spacious, remodeled 4-bedroom, 2.5-bathroom home with a large wraparound backyard. The open-concept floor plan includes a formal living area with cathedral ceilings leading to the spacious kitchen, dining, and family room. The modern and remodeled gourmet kitchen features top-of-the-line stainless steel appliances, including a Thermador 6-burner gas stove, range hood, quartz countertops, and custom slow-closing cabinets and drawers. The dining area offers additional storage space with a quartz countertop divider and more drawers. The large family room with a fireplace is perfect for relaxation. The generously sized primary bedroom suite has cathedral ceilings, a large closet, and a remodeled en-suite bathroom with double vanity, LED-lighted mirror cabinets, brushed gold hardware, and a large shower. Additional bedrooms are also generously sized and the second bathroom is complete with a shower-in tub. The large, manicured wrap-around backyard includes a built-in patio cover, two sheds, lots of flower bushes, a lemon and lime tree, and a large lawn. The two-car garage includes built-in shelves, a workbench, and a 220V outlet for EV charging. Additional features include a water softener system and osmosis, plantation shutters, recess
Location
State CA
County Orange
Area Listing
Interior
Interior Features Dining Ell, Family Room, Storage, Stone Counters
Heating Central
Cooling Ceiling Fan(s), Central Air
Flooring Laminate, Tile, Carpet
Fireplaces Type Family Room
Fireplace Yes
Window Features Double Pane Windows
Appliance Dishwasher, Gas Range, Microwave, Water Filter System, Water Softener
Laundry Dryer, Laundry Room, Washer, Other, Inside
Exterior
Exterior Feature Backyard, Back Yard, Front Yard, Other
Garage Spaces 2.0
Pool Spa
View Y/N true
View Other
Total Parking Spaces 2
Private Pool false
Building
Lot Description Cul-De-Sac, Other, Street Light(s)
Story 2
Sewer Public Sewer
Water Public
Level or Stories Two Story
New Construction No
Schools
School District Saddleback Valley Unified
Others
Tax ID 61427213
Read Less Info
Want to know what your home might be worth? Contact us for a FREE valuation!

Our team is ready to help you sell your home for the highest possible price ASAP

© 2024 BEAR, CCAR, bridgeMLS. This information is deemed reliable but not verified or guaranteed. This information is being provided by the Bay East MLS or Contra Costa MLS or bridgeMLS. The listings presented here may or may not be listed by the Broker/Agent operating this website.
Bought with RaulCuesta

"My job is to find and attract mastery-based agents to the office, protect the culture, and make sure everyone is happy! "






