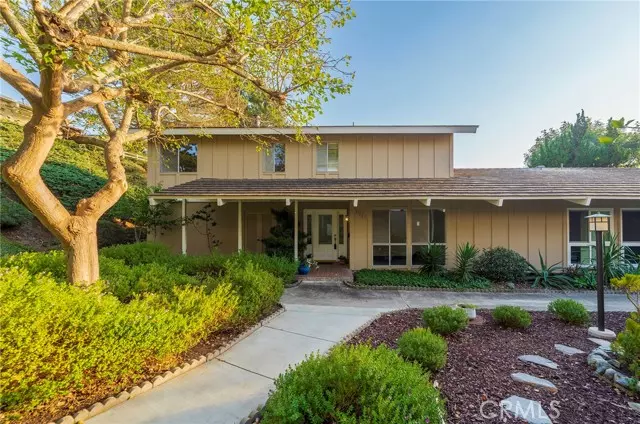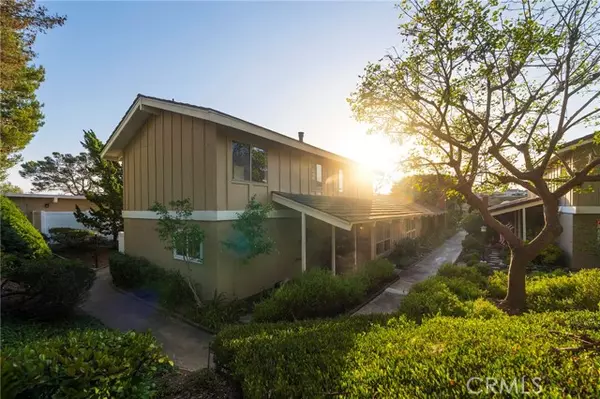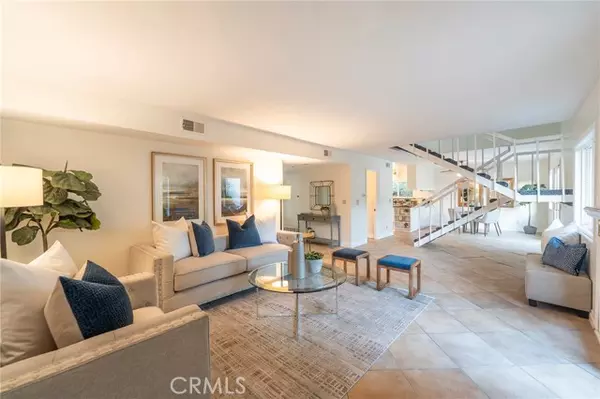$985,000
$999,900
1.5%For more information regarding the value of a property, please contact us for a free consultation.
3 Beds
2.5 Baths
1,812 SqFt
SOLD DATE : 11/15/2024
Key Details
Sold Price $985,000
Property Type Townhouse
Sub Type Townhouse
Listing Status Sold
Purchase Type For Sale
Square Footage 1,812 sqft
Price per Sqft $543
MLS Listing ID CRPW24218005
Sold Date 11/15/24
Bedrooms 3
Full Baths 2
Half Baths 1
HOA Fees $620/mo
HOA Y/N Yes
Year Built 1964
Lot Size 2,145 Sqft
Acres 0.0492
Property Description
This stunning two-level end unit home at 31561 Crystal Sands Dr. in Laguna Niguel is an incredible opportunity at an incredible price! Boasting 3 bedrooms, 3 bathrooms, and 1812 square feet of living space, this home features a spacious open floor plan. The inviting living room with a romantic fireplace flows seamlessly into the formal dining room and a well-appointed kitchen with ample counter space and a convenient pantry. Two sliding glass doors open to a private patio, perfect for enjoying the fresh ocean breezes and California sunshine. A bonus room downstairs offers flexibility as a home office or guest space, while upstairs, the primary bedroom is a true retreat with breathtaking ocean views from a private balcony. Imagine watching the sunset from this tranquil oasis! Two additional bedrooms and a full bath complete the upstairs. Living in Pacific Island Village 1 means enjoying a relaxed coastal lifestyle with access to fantastic amenities including a pool, spa, clubhouse, and walking paths with stunning ocean views. The HOA takes care of water, trash, exterior paint, fire insurance, and yard maintenance, leaving you free to explore the nearby beaches, hiking trails, and vibrant community of Laguna Beach, just minutes away. Don't miss out on this chance to own your own sl
Location
State CA
County Orange
Area Listing
Interior
Interior Features Bonus/Plus Room, Office, Stone Counters, Pantry
Heating Central
Cooling Ceiling Fan(s), None
Flooring Tile, Carpet
Fireplaces Type Living Room
Fireplace Yes
Appliance Disposal, Gas Range
Laundry Dryer, Laundry Closet, Washer, In Kitchen, Inside
Exterior
Exterior Feature Backyard, Back Yard, Other
Garage Spaces 2.0
Utilities Available Sewer Connected, Natural Gas Connected
View Y/N true
View Ocean
Total Parking Spaces 2
Private Pool false
Building
Lot Description Corner Lot, Cul-De-Sac
Story 2
Foundation Slab
Sewer Public Sewer
Water Public
Architectural Style Contemporary
Level or Stories Two Story
New Construction No
Schools
School District Capistrano Unified
Others
Tax ID 65808316
Read Less Info
Want to know what your home might be worth? Contact us for a FREE valuation!

Our team is ready to help you sell your home for the highest possible price ASAP

© 2024 BEAR, CCAR, bridgeMLS. This information is deemed reliable but not verified or guaranteed. This information is being provided by the Bay East MLS or Contra Costa MLS or bridgeMLS. The listings presented here may or may not be listed by the Broker/Agent operating this website.
Bought with StefanieGillespie

"My job is to find and attract mastery-based agents to the office, protect the culture, and make sure everyone is happy! "






