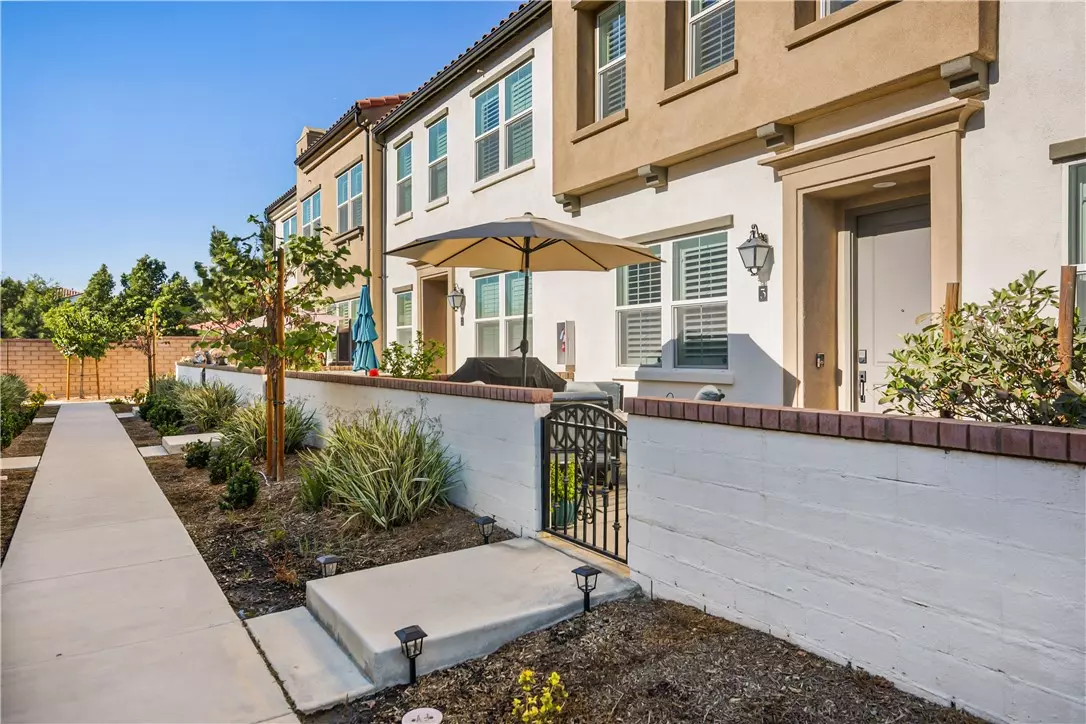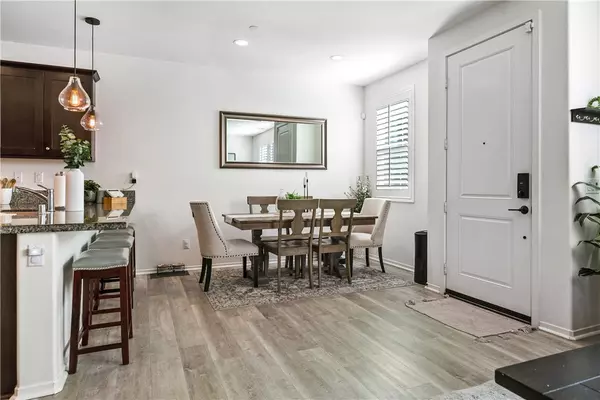$580,000
$580,000
For more information regarding the value of a property, please contact us for a free consultation.
3 Beds
2.5 Baths
1,344 SqFt
SOLD DATE : 11/18/2024
Key Details
Sold Price $580,000
Property Type Condo
Sub Type Condominium
Listing Status Sold
Purchase Type For Sale
Square Footage 1,344 sqft
Price per Sqft $431
MLS Listing ID CRIG24208725
Sold Date 11/18/24
Bedrooms 3
Full Baths 2
Half Baths 1
HOA Fees $120/mo
HOA Y/N Yes
Year Built 2018
Lot Size 799 Sqft
Acres 0.0183
Property Description
Resort-Style Living at Its Finest in the Heart of New Haven in Ontario Ranch! Experience everyday luxury in this stunning 3-bedroom, 2.5-bath home, perfectly situated in the coveted Brookfield community at Cherry Park. This meticulously designed home offers an open-concept kitchen that seamlessly flows into the family room, ideal for both daily living and entertaining. The kitchen features beautiful granite countertops, upgraded maple cabinetry, and stainless steel Whirlpool appliances. A convenient pantry and a breakfast counter with stylish pendant lighting add both function and charm to this space. The bright, inviting dining area provides the perfect setting for family meals. Throughout the home, you'll find upgraded touches such as beautiful luxury vinyl flooring, custom shutters, and recessed lighting. Upstairs, the well-sized primary suite boasts a walk-in closet, a bathroom with a walk-in shower, double sinks, and plenty of natural light. Two additional bedrooms provide ample space for family or guests. Additional features include a whole-house fan, upstairs laundry with stackable washer & dryer, beautiful panel doors, upgraded ceiling fans, and plenty of storage with overhead bins and cabinets in the garage. However, the true magic of this home lies in the vibrant New Ha
Location
State CA
County San Bernardino
Area Listing
Interior
Interior Features Family Room, Kitchen/Family Combo, Breakfast Bar, Stone Counters, Pantry
Heating Central
Cooling Ceiling Fan(s), Central Air, Whole House Fan
Flooring Vinyl, Carpet
Fireplaces Type None
Fireplace No
Window Features Double Pane Windows,Screens
Appliance Dishwasher, Gas Range, Microwave, Free-Standing Range, Refrigerator, Self Cleaning Oven, Tankless Water Heater
Laundry Dryer, Laundry Closet, Washer, Other, Electric, Inside, Upper Level
Exterior
Exterior Feature Other
Garage Spaces 2.0
Pool In Ground, Lap, Spa
Utilities Available Sewer Connected, Cable Available, Natural Gas Connected
View Y/N true
View Other
Total Parking Spaces 2
Private Pool false
Building
Lot Description Level, Street Light(s), Storm Drain
Story 2
Foundation Slab
Sewer Public Sewer
Water Public
Architectural Style Traditional
Level or Stories Two Story
New Construction No
Schools
School District Chaffey Joint Union High
Others
Tax ID 0218436460000
Read Less Info
Want to know what your home might be worth? Contact us for a FREE valuation!

Our team is ready to help you sell your home for the highest possible price ASAP

© 2024 BEAR, CCAR, bridgeMLS. This information is deemed reliable but not verified or guaranteed. This information is being provided by the Bay East MLS or Contra Costa MLS or bridgeMLS. The listings presented here may or may not be listed by the Broker/Agent operating this website.
Bought with JulieMueller

"My job is to find and attract mastery-based agents to the office, protect the culture, and make sure everyone is happy! "






