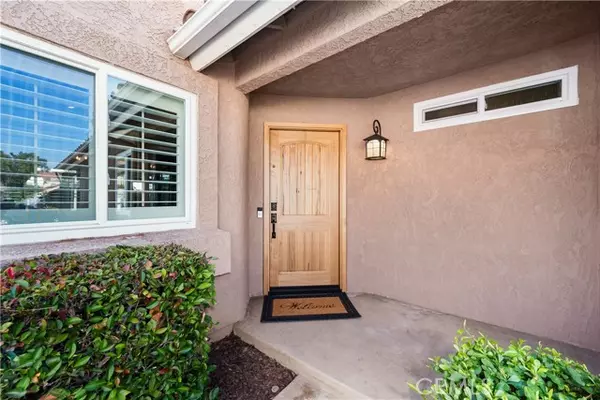$699,000
$699,000
For more information regarding the value of a property, please contact us for a free consultation.
3 Beds
2 Baths
1,173 SqFt
SOLD DATE : 11/21/2024
Key Details
Sold Price $699,000
Property Type Single Family Home
Sub Type Single Family Residence
Listing Status Sold
Purchase Type For Sale
Square Footage 1,173 sqft
Price per Sqft $595
MLS Listing ID CRCV24202747
Sold Date 11/21/24
Bedrooms 3
Full Baths 2
HOA Fees $120/mo
HOA Y/N Yes
Year Built 1984
Lot Size 4,796 Sqft
Acres 0.1101
Property Description
Welcome to this beautiful single-story home nestled in a well-established Rancho Cucamonga neighborhood. From the moment you step onto the inviting front porch, you will notice the attention to detail, with a beautiful wooden front door and stylish outdoor lighting making a striking first impression!! It sets the tone for what's inside. The comfortable living room features a warm fireplace, high ceilings, recessed lighting, and a large sliding door that opens to a fully landscaped backyard. The outdoor space includes a wood patio cover and lighting, perfect for entertaining or relaxing. This sleek, modern kitchen is a dream with quartz countertops, a full backsplash, soft-closing cabinets and drawers, modern hardware, and LG stainless steel appliances. There's a charming breakfast nook, ideal for morning coffee or casual meals. The primary suite offers high ceilings, a ceiling fan, and another sliding door leading to the backyard. The en-suite bathroom has been fully upgraded with a custom walk-in shower, enhancing this space, offering both luxury and functionality, a newer vanity, elegant tile flooring, and custom lighting. Two more bedrooms share a remodeled full bath, complete with flooring, vanity, and lighting. Upgrades galore include newer dual-paned windows, plantatio
Location
State CA
County San Bernardino
Area Listing
Interior
Interior Features Breakfast Nook
Heating Forced Air, Natural Gas, Central, Fireplace(s)
Cooling Ceiling Fan(s), Central Air, Other, ENERGY STAR Qualified Equipment
Flooring Vinyl, Carpet
Fireplaces Type Gas, Living Room, Wood Burning
Fireplace Yes
Window Features Double Pane Windows,Screens
Appliance Dishwasher, Disposal, Gas Range, Microwave, Free-Standing Range, Refrigerator
Laundry Gas Dryer Hookup, In Garage, Other
Exterior
Exterior Feature Backyard, Back Yard, Front Yard, Sprinklers Back, Sprinklers Front, Other
Garage Spaces 2.0
Pool In Ground, Spa, Fenced
Utilities Available Cable Available, Natural Gas Available
View Y/N true
View Mountain(s), Other
Total Parking Spaces 2
Private Pool false
Building
Lot Description Level, Other, Street Light(s), Landscape Misc
Story 1
Foundation Slab
Sewer Public Sewer
Water Public
Level or Stories One Story
New Construction No
Schools
School District Chaffey Joint Union High
Others
Tax ID 1076031240000
Read Less Info
Want to know what your home might be worth? Contact us for a FREE valuation!

Our team is ready to help you sell your home for the highest possible price ASAP

© 2024 BEAR, CCAR, bridgeMLS. This information is deemed reliable but not verified or guaranteed. This information is being provided by the Bay East MLS or Contra Costa MLS or bridgeMLS. The listings presented here may or may not be listed by the Broker/Agent operating this website.
Bought with Datashare Cr Don't DeleteDefault Agent

"My job is to find and attract mastery-based agents to the office, protect the culture, and make sure everyone is happy! "






