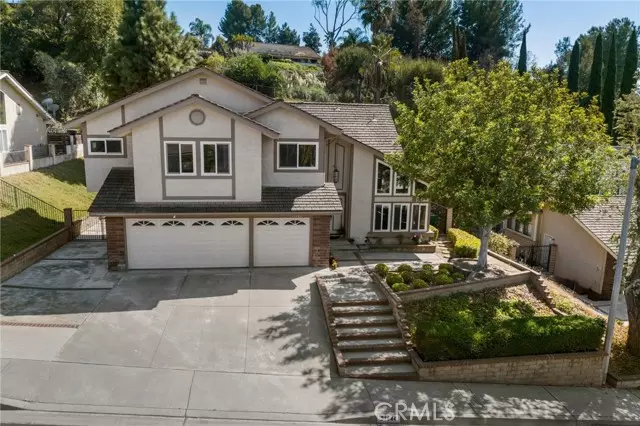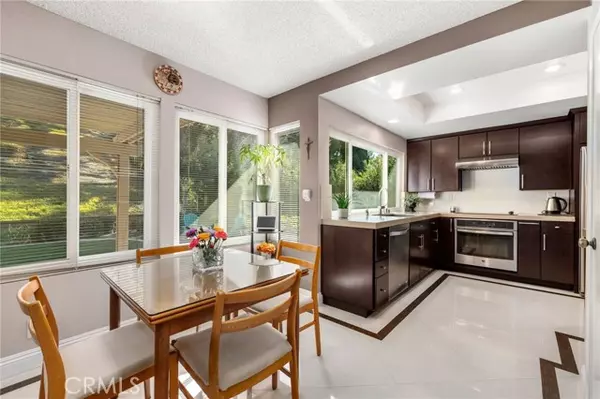$1,550,000
$1,590,000
2.5%For more information regarding the value of a property, please contact us for a free consultation.
5 Beds
3 Baths
2,987 SqFt
SOLD DATE : 11/21/2024
Key Details
Sold Price $1,550,000
Property Type Single Family Home
Sub Type Single Family Residence
Listing Status Sold
Purchase Type For Sale
Square Footage 2,987 sqft
Price per Sqft $518
MLS Listing ID CRPW24211012
Sold Date 11/21/24
Bedrooms 5
Full Baths 3
HOA Y/N No
Year Built 1979
Lot Size 0.354 Acres
Acres 0.3536
Property Description
CASTLE ROCK elementary school close by. Almost 3, 000 sq feet of unparallel beauty & sophistication and like none other as the original floorplan was added onto to create 5 bedrooms with the 5th bedroom being downstairs There is even 2 MASTER SUITES AS THE UP-STAIRS ENTERTAINMENT MEDIA CENTER ALSO HAS A BEDROOM OR DEN JUST OFF THE NORTH WING OF THIS ARTFUL MASTEPIECE OF SPENDID UP-GRADES THAT ECHO MODERN FINISHING TOUCHES such as our projection center THE IMPECIABLE DESIGNER FLOORING REALLY SETS THE TONE FOR AN EXCITING LIVING EXPERIENCE. ENJOY FAMILY TIME AT HOME AS YOU WILL REALLY FEEL LIKE YOU'RE on vacation COMPLETE WITH a COFFEE BAR and DESIGNER KITCHEN SET WITH A GLORIOUS VIEW OF THE ENCHANTING DREAM BACK YARD SO PRIVATE AND QUIET. TRULY FEELS LIKE YOUR WORLDS AWAY FROM THE HUSTLE AND BUSTLE OF LIFE YET SO CLOSE TO TRANSPORATION. ELECTRIC CAR CHARGER STATION Water softener 3 car garage, lots of extra storage inside & out! mini split downstairs, multiple lounge areas to enjoy your favorite shows. Formal dining room, grand entryway, spa present ROOM FOR RV PARKING! ALL PERMITS ON FILE. So much natural light! View from the up-stairs bedroom Take your pick of where you want to rest as we have giant bedrooms all with lots of closet space! The main master suite has a giant walk i
Location
State CA
County Los Angeles
Area Listing
Interior
Interior Features Bonus/Plus Room, Family Room, In-Law Floorplan, Kitchen/Family Combo, Media, Office, Storage, Breakfast Nook, Stone Counters, Pantry, Updated Kitchen
Heating Central
Cooling Ceiling Fan(s), Central Air
Flooring Carpet, See Remarks
Fireplaces Type Family Room
Fireplace Yes
Window Features Double Pane Windows,Screens
Appliance Dishwasher, Electric Range, Disposal, Microwave, Self Cleaning Oven
Laundry 220 Volt Outlet, Laundry Room
Exterior
Exterior Feature Backyard, Back Yard, Front Yard, Other
Garage Spaces 3.0
Pool Spa, None
Utilities Available Sewer Connected, Cable Connected, Natural Gas Connected
View Y/N true
View City Lights, Hills
Handicap Access Other, Accessible Doors
Total Parking Spaces 9
Private Pool false
Building
Lot Description Other, Street Light(s), Landscape Misc
Story 2
Foundation Concrete Perimeter
Sewer Public Sewer
Water Public
Architectural Style Contemporary
Level or Stories Two Story
New Construction No
Schools
School District Walnut Valley Unified
Others
Tax ID 8714021010
Read Less Info
Want to know what your home might be worth? Contact us for a FREE valuation!

Our team is ready to help you sell your home for the highest possible price ASAP

© 2024 BEAR, CCAR, bridgeMLS. This information is deemed reliable but not verified or guaranteed. This information is being provided by the Bay East MLS or Contra Costa MLS or bridgeMLS. The listings presented here may or may not be listed by the Broker/Agent operating this website.
Bought with MariamFaltas

"My job is to find and attract mastery-based agents to the office, protect the culture, and make sure everyone is happy! "





