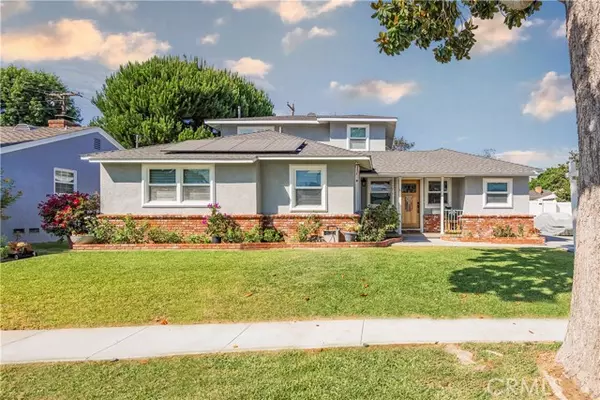$1,180,000
$1,238,000
4.7%For more information regarding the value of a property, please contact us for a free consultation.
4 Beds
2 Baths
2,138 SqFt
SOLD DATE : 11/21/2024
Key Details
Sold Price $1,180,000
Property Type Single Family Home
Sub Type Single Family Residence
Listing Status Sold
Purchase Type For Sale
Square Footage 2,138 sqft
Price per Sqft $551
MLS Listing ID CRPW24152692
Sold Date 11/21/24
Bedrooms 4
Full Baths 2
HOA Y/N No
Year Built 1951
Lot Size 7,037 Sqft
Acres 0.1615
Property Description
**** Highly Sought after Michigan Park **** Located in the highly rated Oceanview elementary School District. Welcome to this beautifully remodeled (2019) executive home featuring 4 bedrooms, 2 bathrooms, and 2,138 Sq. Ft of living space. Enter through the new custom front door where you are greeted by a Grand entrance/foyer which leads to a comfortable living room with newer flooring throughout, designer colors, crown molding, and recessed lighting. The upgraded open concept Kitchen captivates with its new cabinets, quartz counters, stainless steel appliances, and large island with plenty of seating to enjoy. Adjacent to the kitchen you can find the separate laundry. A formal dining room was added to celebrate family gatherings. There are 3 downstairs bedrooms and a bonus room, with an upgraded guest bath. Upstairs features a large master suite with walk-in closet. Be captivated by the separate master bath featuring over-sized walk-in shower, jacuzzi tub, dual sinks, quartz counters and more. Double French doors from the living room lead you into a large, covered patio perfect for al fresco dining or just relaxing. Enjoy a nice yard where kids and pets could play. A detached 2 car garage and new driveway that's perfect with possibilities for an R.V. Other features include storag
Location
State CA
County Los Angeles
Area Listing
Zoning WHR1
Interior
Interior Features Den, Stone Counters, Kitchen Island
Heating Central
Cooling Central Air
Flooring Laminate
Fireplaces Type None
Fireplace No
Window Features Double Pane Windows
Appliance Dishwasher, Double Oven, Disposal, Gas Range, Refrigerator
Laundry Inside
Exterior
Exterior Feature Front Yard, Sprinklers Front, Other
Garage Spaces 2.0
Pool None
Utilities Available Cable Available, Natural Gas Available
View Y/N true
View Other
Handicap Access None
Total Parking Spaces 2
Private Pool false
Building
Lot Description Other, Street Light(s), Storm Drain
Story 1
Foundation Raised
Sewer Public Sewer
Water Public
Architectural Style Cape Cod
Level or Stories One Story
New Construction No
Schools
School District Whittier Union High
Others
Tax ID 8143019025
Read Less Info
Want to know what your home might be worth? Contact us for a FREE valuation!

Our team is ready to help you sell your home for the highest possible price ASAP

© 2024 BEAR, CCAR, bridgeMLS. This information is deemed reliable but not verified or guaranteed. This information is being provided by the Bay East MLS or Contra Costa MLS or bridgeMLS. The listings presented here may or may not be listed by the Broker/Agent operating this website.
Bought with PaulEchavarria

"My job is to find and attract mastery-based agents to the office, protect the culture, and make sure everyone is happy! "






