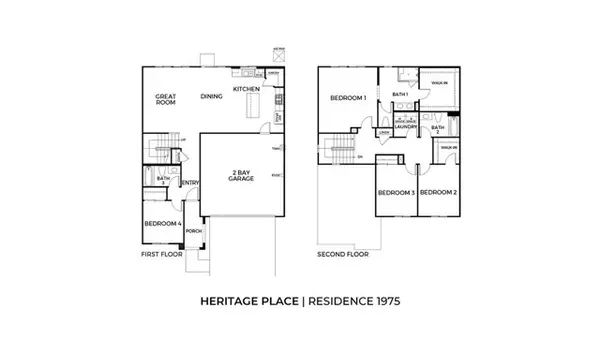$572,490
$579,990
1.3%For more information regarding the value of a property, please contact us for a free consultation.
4 Beds
3 Baths
1,975 SqFt
SOLD DATE : 11/22/2024
Key Details
Sold Price $572,490
Property Type Single Family Home
Sub Type Single Family Residence
Listing Status Sold
Purchase Type For Sale
Square Footage 1,975 sqft
Price per Sqft $289
MLS Listing ID CRSW24192603
Sold Date 11/22/24
Bedrooms 4
Full Baths 3
HOA Y/N No
Year Built 2024
Lot Size 6,593 Sqft
Acres 0.1514
Property Description
NEW CONSTRUCTION!! This 1,975-sf two-story home with a Spanish inspired exterior façade features a DOWNSTAIRS bedroom and bathroom! The island kitchen with breakfast bar includes Whirlpool stainless steel gas cooktop and oven, microwave, dishwasher, New Valle Nevado granite counter tops and walk-in pantry. Upstairs is the main bedroom, ensuite bathroom with dual sink vanity, walk-in shower and large walk-in closet, the two remaining bedrooms and full bathroom along with an ample size laundry room. This home also has crisp white shaker-styled cabinetry throughout with vinyl and carpet flooring. To top it all off, a direct access 2-car garage pre-plumbed for an electric car! This truly modern home has all the Smart Home features you would expect and, is FULLY LANDSCAPED AND IRRIGATED in the front yard. The community is situated close to neighborhood parks, shopping and just minutes to freeway access. We anticipate an October 2024 completion. We look forward to partnering with you to welcome your client home! SOLAR IS INCLUDED IN THE HOME & ALREADY IN THE PRICE OF THE HOME !!!
Location
State CA
County Riverside
Area Listing
Interior
Interior Features Kitchen/Family Combo, Breakfast Bar, Stone Counters, Kitchen Island, Pantry
Heating Heat Pump, Central
Cooling Central Air
Flooring Vinyl, Carpet
Fireplaces Type None
Fireplace No
Window Features Double Pane Windows,Screens
Appliance Dishwasher, Disposal, Gas Range, Microwave, Tankless Water Heater, ENERGY STAR Qualified Appliances
Laundry Gas Dryer Hookup, Laundry Room, Other, Inside, Upper Level
Exterior
Exterior Feature Front Yard, Sprinklers Front, Other
Garage Spaces 2.0
Pool None
Utilities Available Sewer Connected, Natural Gas Connected
View Y/N false
View None
Total Parking Spaces 4
Private Pool false
Building
Lot Description Street Light(s), Landscape Misc, Storm Drain
Story 2
Sewer Public Sewer
Water Public
Architectural Style Spanish
Level or Stories Two Story
New Construction No
Schools
School District Perris Union High
Read Less Info
Want to know what your home might be worth? Contact us for a FREE valuation!

Our team is ready to help you sell your home for the highest possible price ASAP

© 2024 BEAR, CCAR, bridgeMLS. This information is deemed reliable but not verified or guaranteed. This information is being provided by the Bay East MLS or Contra Costa MLS or bridgeMLS. The listings presented here may or may not be listed by the Broker/Agent operating this website.
Bought with AnnaLy

"My job is to find and attract mastery-based agents to the office, protect the culture, and make sure everyone is happy! "


